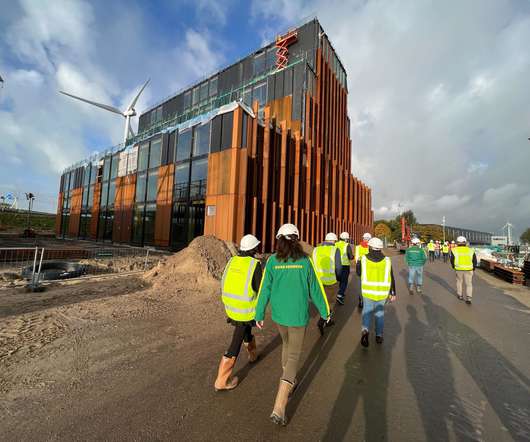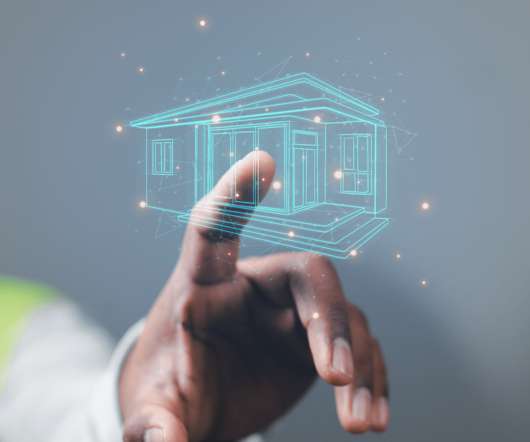9 Tips for Starting an Architecture Firm
Levelset
AUGUST 5, 2022
There’s a lot to think about when it comes to starting your own architectural firm. These tips are well-tested and designed to get your architecture company off to a successful start. These tips are well-tested and designed to get your architecture company off to a successful start. Move past fear. What happens if it fails?














































Let's personalize your content