Housing, Industrialized: Your Road Map to Off-Site Construction
Pro Builder
OCTOBER 4, 2021
Housing, Industrialized: Your Road Map to Off-Site Construction. To assist those interested in making the journey, Pro Builder and the Pittsburgh-based Housing Innovation Alliance initiated a comprehensive “IC Road Map” with the help of a working group consisting of home builders, suppliers, researchers, and other industry experts.


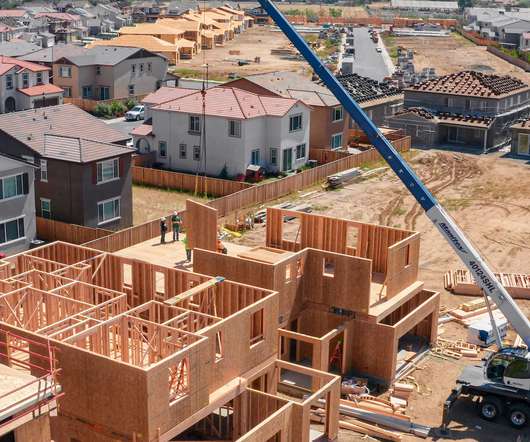

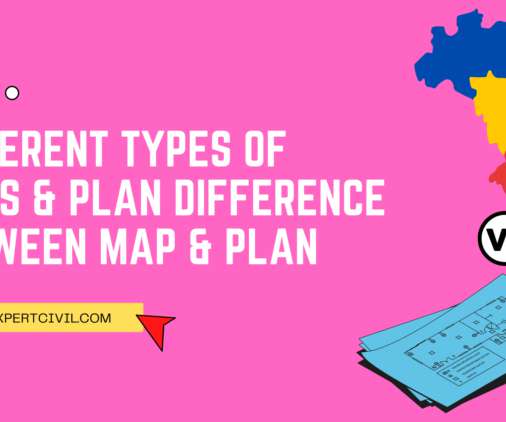






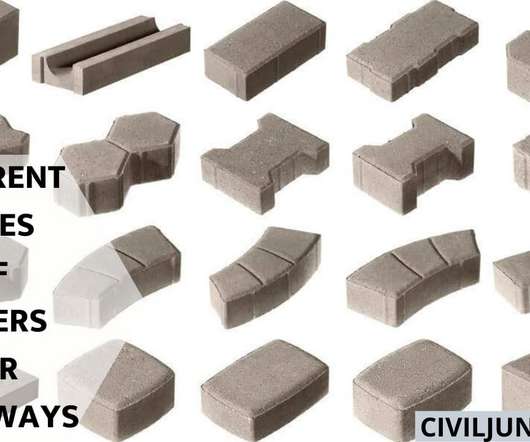












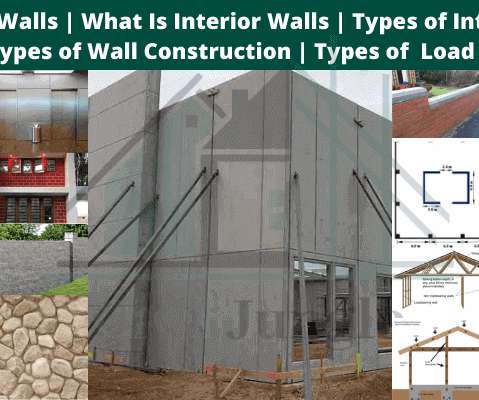

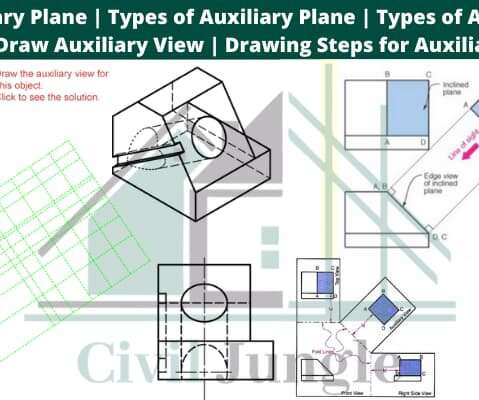
















Let's personalize your content