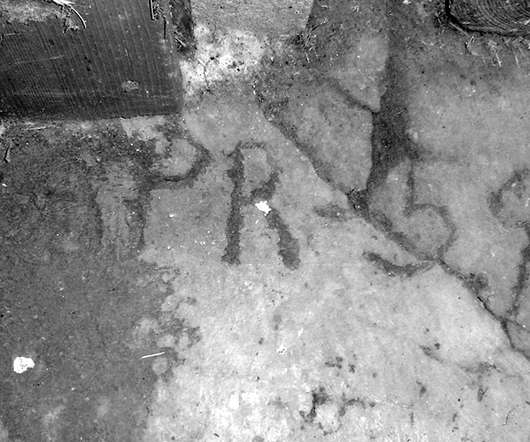Construction Collaboration: PDF Secrets Part 1 – Estimating Takeoff
Carol Hagen
JUNE 17, 2011
Print to PDF gets the document out of that technical construction software package (AutoCAD, Revit, etc) and serves it up for every construction team member, without needing the same software. The video shows the takeoff details and how to group items into sections (this could be CSI codes, tasks or areas).











































Let's personalize your content