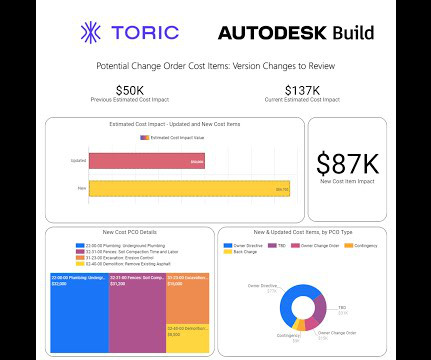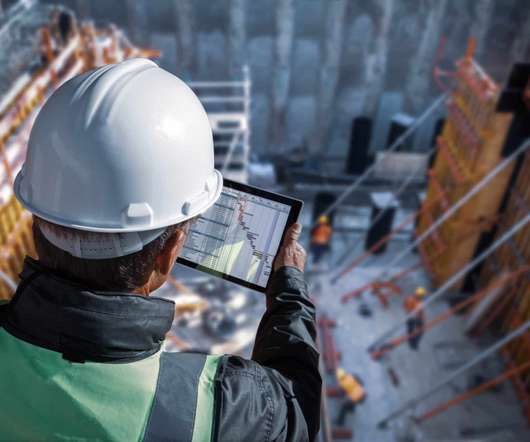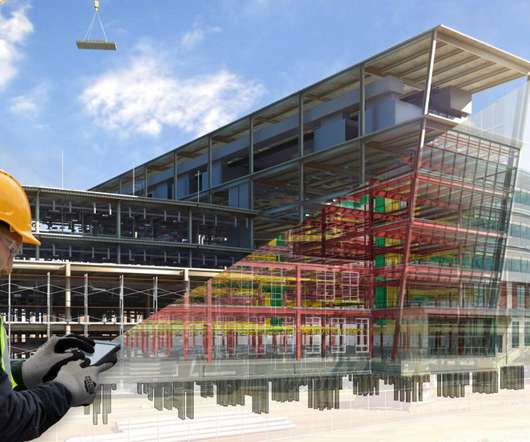Over 275 Partners Now Integrate with Autodesk Construction Applications
Autodesk Construction Cloud
NOVEMBER 6, 2023
Project managers can add the alwaysAI Partner Card to their Autodesk Build Insights or BIM 360 Project Home dashboards for real-time insights into productivity, operations, and safety. Now, project managers can visualize 3D models generated in Metaroom directly into Autodesk Build Insights or BIM 360 Project Home dashboards.







































Let's personalize your content