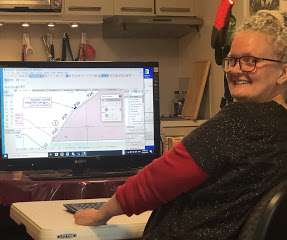Essential BIM Terminology
Viewpoint Construction Technology
SEPTEMBER 6, 2017
It can improve speed and accuracy, increase efficiency, and set up an overall plan for construction phases. Level 0 : Level 0 entails basically no collaboration, and only 2D CAD drafting is used. Level 1 : Level 1 BIM is a combination of 3D CAD and 2D for drafting. BIM Execution Plan. BIM Glossary.






























Let's personalize your content