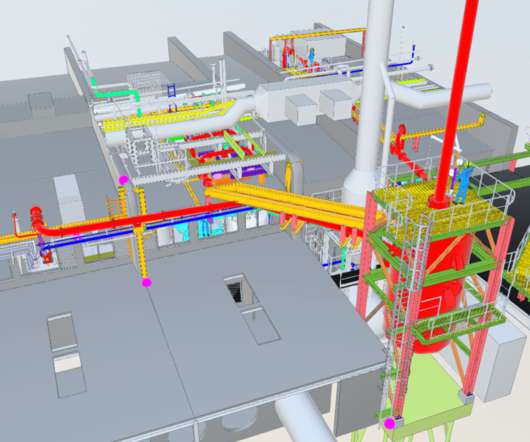How To Prepare A Construction Plan
cnstrctr
APRIL 7, 2019
Learning how to prepare a construction plan can take years and multiple projects before you are exposed to enough information. With that said building a construction plan is simple if you use these easy to follow steps. What Is A Construction Plan? When Should I Develop The Plan and Who Should Be Involved?

















































Let's personalize your content