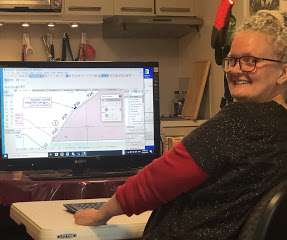Civil Engineering Software | List of Civil Engineering Software | List of Engineering Software
CivilJungle
FEBRUARY 17, 2021
This software can help in drafting & documenting, designing, visualizing & analyzing & so on. Software Required for Drafting or Drawing. Software Required for Drafting or Drawing: The types of Software Required for Drafting or Drawing are as follows. #1a. Primavera P6. Microsoft Project (MS Project).






























Let's personalize your content