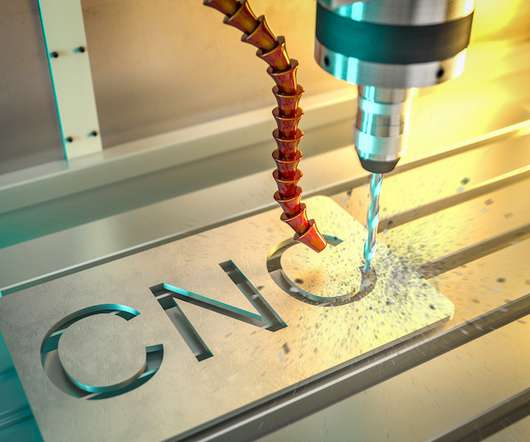What You Should Know About CNC Machining
Construction Marketing
FEBRUARY 3, 2022
The CAD Model Designing Process. The CNC machining process starts with creating a 2D or 3D CAD design. Using Computer-aided software (CAD) software, manufacturers and designers can produce a model or render their products or components along with the necessary technical specs such as geometries and dimensions for creating the part. .












































Let's personalize your content