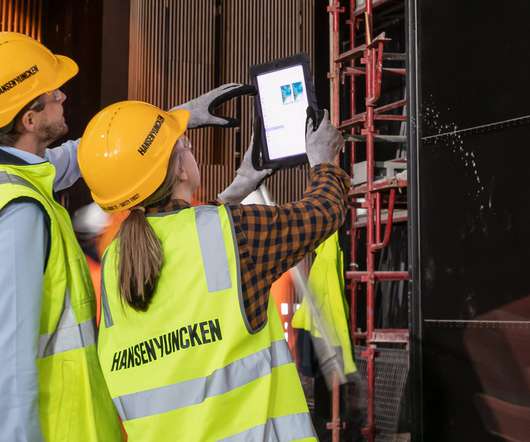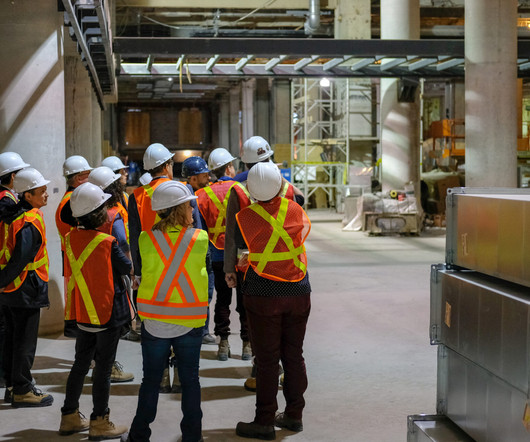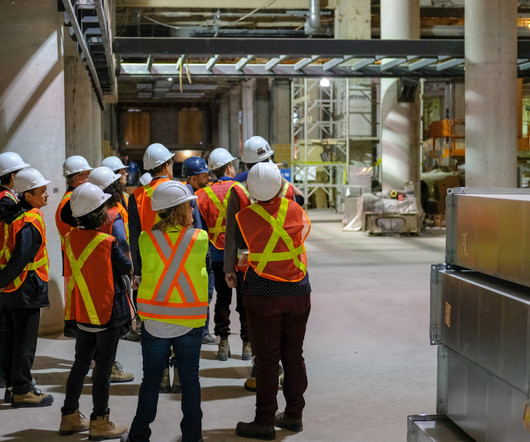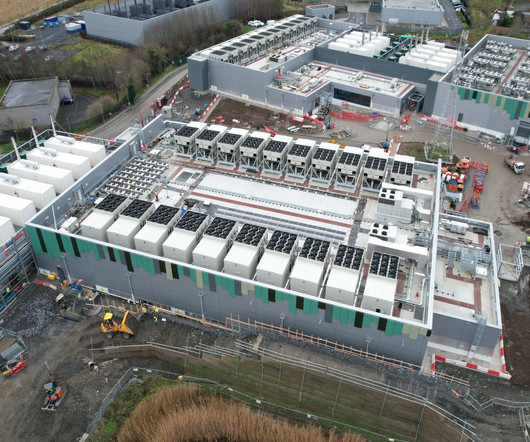The Complete Guide to Project Commissioning
Autodesk Construction Cloud
JANUARY 17, 2022
The main driving force behind a successful project is improved commissioning—and that’s what you’ll learn about below. . Why is Project Commissioning Important? Project commissioning, also referred to as Cx, is a series of milestones that includes the testing of systems, materials, and staff who will be operating the systems.




































Let's personalize your content