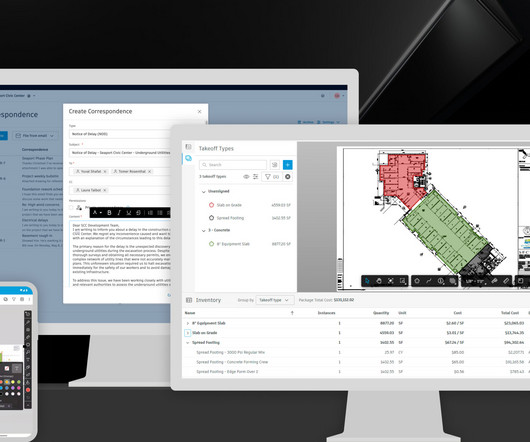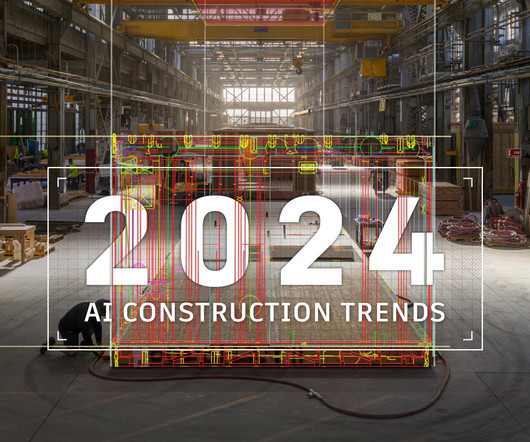How BIM Helps General Contractors Win More Business
Construction Business Owner
JANUARY 18, 2021
One technology in particular—building information modeling (BIM)—is leading the way. BIM is an intelligent, 3D model-based process that helps general contractors become more accurate and efficient. If a picture is worth 1,000 words, a 3D model is worth 1,000 pictures. Improving margins through more accurate estimates.













































Let's personalize your content