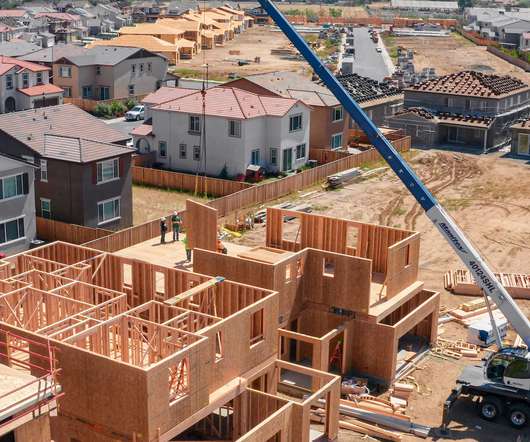Construction project management 101 – Checklist
Lets Build
APRIL 15, 2020
And it can be any type of construction project — residential, commercial, institutional, industrial, civil, agricultural, or environmental. Following initiation, the project team creates a roadmap — the project management plan (PMP) , a formal document that outlines the project’s execution and control. master plan, education brief)?

























Let's personalize your content