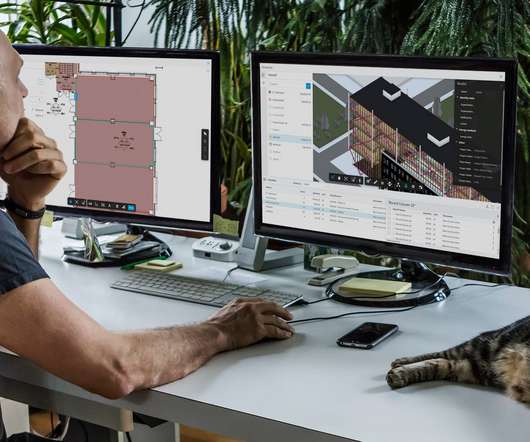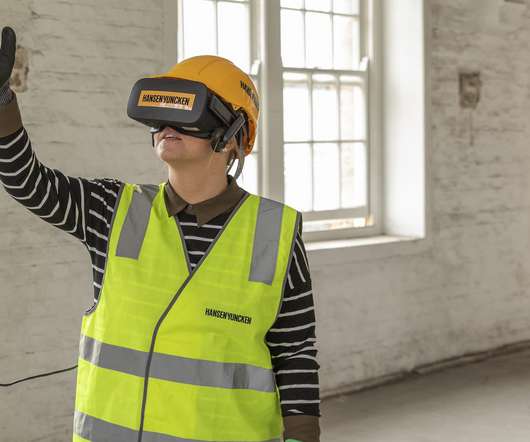Drones take site assessments to new heights
BD+C
JUNE 12, 2023
Drones take site assessments to new heights 0 qpurcell Mon, 06/12/2023 - 12:50 Drone Software Eric Vallejo, Director of Reality Capture and Geospatial Solutions, IMEG Corp., discusses strategies for using visualization and reality capture. We look at their lighting and identify where there may be gaps that cause security issues.

















































Let's personalize your content