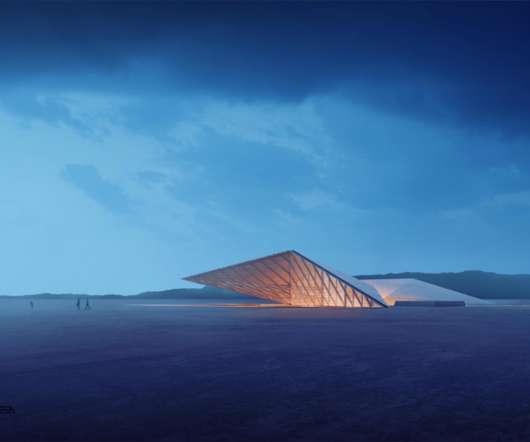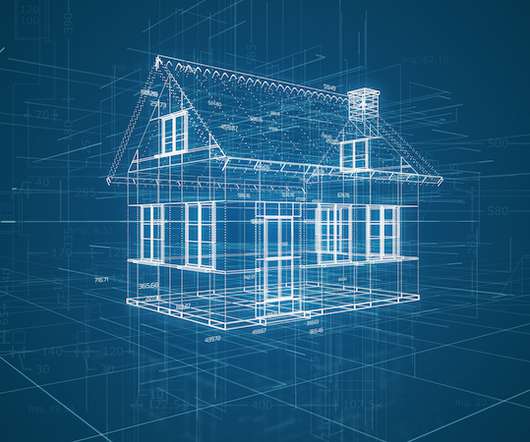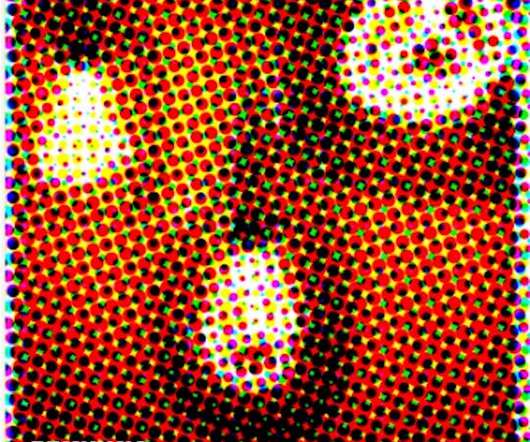Architectural Visualization with Alex Hogrefe
Pro Builder
SEPTEMBER 28, 2020
Architectural Visualization with Alex Hogrefe. Do you have architectural visualization skills? Well, you are in luck because this episode is dedicated to discussing all things related to architectural visualization and graphics. . The Difference between “visualization” and “rendering” jump to 2:24 . jump to 5:04.




































Let's personalize your content