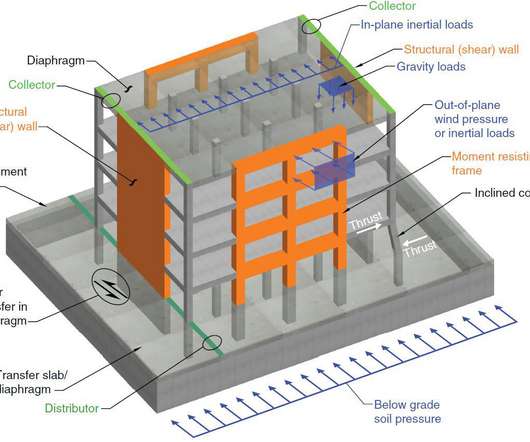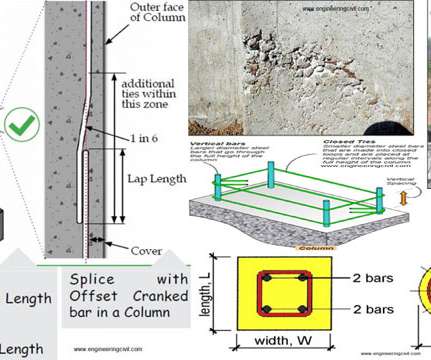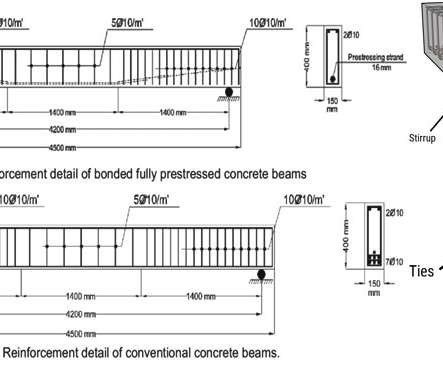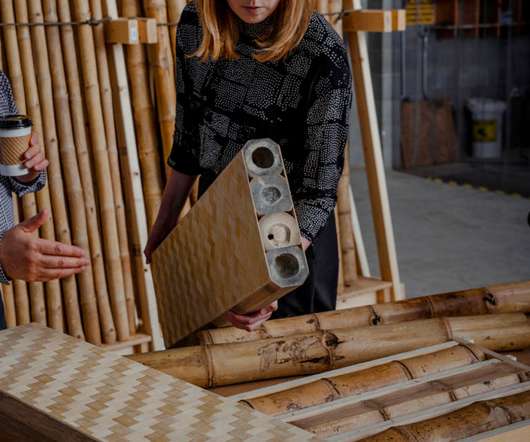How to Estimate Preliminary Sizes of Concrete Elements?
The Constructor
NOVEMBER 15, 2020
Estimation of preliminary sizes of concrete elements is crucial for the design of structural concrete elements. Initially, the designer has to.
This site uses cookies to improve your experience. By viewing our content, you are accepting the use of cookies. To help us insure we adhere to various privacy regulations, please select your country/region of residence. If you do not select a country we will assume you are from the United States. View our privacy policy and terms of use.

The Constructor
NOVEMBER 15, 2020
Estimation of preliminary sizes of concrete elements is crucial for the design of structural concrete elements. Initially, the designer has to.

The Constructor
DECEMBER 25, 2011
Related posts: Journal of Environmental Engineering Journal of Management in Engineering Journal of Construction Engineering and Management Uncertainty in Structural Engineering SEMINAR / PROJECT TOPICS IN STRUCTURAL ENGINEERING Structural Analysis?
This site is protected by reCAPTCHA and the Google Privacy Policy and Terms of Service apply.

Construction Cost Estimating
MARCH 19, 2019
While building up a foundation for a building, adequate knowledge is required with some particular steps to make sure that the footings will retain the weight of the building through rest of time. The purpose of building foundations is to bear the load of the structure as well as disperse the load to the soil in greater cross sectional area.

Construction Cost Estimating
MAY 8, 2016
This is a 3d animated construction video based on a Wafflemat foundation. In this video, you will be familiar with six easy to follow steps for developing the foundation from clearing the pad to installing the separate Waffleboxes, to pouring the concrete and eliminating the form boards. They produce a very inflexible foundation slab.

Construction Cost Estimating
MAY 15, 2019
Different types of Reinforcement in footings or types of mesh used in foundation:- Several types of reinforcement exist in footings. Based on the load analysis, the structural engineer design the type of Mesh in footings. Based on the load analysis, the structural engineer design the type of Mesh in footings.

Construction Cost Estimating
FEBRUARY 11, 2015
Insulslab is a useful construction method which is formed on the basis of a cast in-situ foundation system involving a wide array of interlocking expanded polystyrene (EPS) pods. Insulslab is applied to produce a considerably solid ‘waffle’ foundation system/slab.

The Constructor
MARCH 23, 2012
Normally the walls are connected directly to the foundations. These are called coupled shear walls because they behave as individual continuous wall sections coupled by the connecting beams or slabs.

The Constructor
JANUARY 14, 2012
Home News Videos Tips Building Building Bye Laws Building Materials Aggregates Cement Wood Building Tips Buildings Green Buildings Flooring Formwork/Shuttering Paints & Decoratives Skyscrappers Smart Materials Concrete Concrete Admixtures Concrete Cracks Crack Repair Concrete Durability Concrete Properties Concrete Types Fibre reinforced Fire Proof (..)

Rory Woolsey
MARCH 20, 2012
Rory Woolseys Construction Estimating Blog. Construction Estimating One Bite at a Time. The Estimating Process; Get it Right! If you are interested in an expanded discussion on the most crucial step in the estimating process then go back and read my blog on "Scope, Scope, Scope!" Tuesday, March 20, 2012.

The Constructor
MARCH 23, 2012
Some examples of the occurrence of concentrated loads on a slab are a column, particularly on a pad foundation, and wheel loads. Turning the structure upside down we get a flat slab supported by a column, where there is a high concentration of shear force around the column head. Eventually the slab will fail.

The Constructor
JANUARY 14, 2012
Home News Videos Tips Building Building Bye Laws Building Materials Aggregates Cement Wood Building Tips Buildings Green Buildings Flooring Formwork/Shuttering Paints & Decoratives Skyscrappers Smart Materials Concrete Concrete Admixtures Concrete Cracks Crack Repair Concrete Durability Concrete Properties Concrete Types Fibre reinforced Fire Proof (..)

Construction Cost Estimating
MARCH 26, 2020
The walls of houses for two to three storied structures can be constructed with bricks containing the slabs, lintels, chajja etc. Such construction is known as load bearing construction due to the whole load generating from the slabs, beams, walls etc is delivered to the foundation via the brick walls.

Pro Builder
DECEMBER 31, 2020
The study estimates that the annual savings in communities that have adopted the latest editions of the building codes at $1.6 However, the NAHB contended that adopting recent editions of the codes in areas that are less prone to natural disasters is not cost-effective and would negatively impact housing affordability.

The Constructor
JANUARY 12, 2012
Home News Videos Tips Building Building Bye Laws Building Materials Aggregates Cement Wood Building Tips Buildings Green Buildings Flooring Formwork/Shuttering Paints & Decoratives Skyscrappers Smart Materials Concrete Concrete Admixtures Concrete Cracks Crack Repair Concrete Durability Concrete Properties Concrete Types Fibre reinforced Fire Proof (..)

The Constructor
AUGUST 10, 2012
Home News Videos Tips Building Building Bye Laws Building Materials Aggregates Cement Wood Building Tips Buildings Green Buildings Flooring Formwork/Shuttering Paints & Decoratives Skyscrappers Smart Materials Concrete Concrete Admixtures Concrete Cracks Crack Repair Concrete Durability Concrete Properties Concrete Types Fibre reinforced Fire Proof (..)

The Constructor
DECEMBER 21, 2011
Underpinning is the process of strengthening and stabilizing the foundation of an existing building or other structure. Scaffolding is a temporary frame used to support people and material in the construction or repair of buildings and other large structures. The usage of the structure has changed. *

The Constructor
NOVEMBER 19, 2011
Home News Videos Tips Building Building Bye Laws Building Materials Aggregates Cement Wood Building Tips Buildings Green Buildings Flooring Formwork/Shuttering Paints & Decoratives Skyscrappers Smart Materials Concrete Concrete Admixtures Concrete Cracks Crack Repair Concrete Durability Concrete Properties Concrete Types Fibre reinforced Fire Proof (..)

CivilJungle
FEBRUARY 27, 2021
Under every house is a foundation , and under most footing is Bedding for Footing. The footing is important to uniformly spread the whole weight of the structure on the ground in just such a way which no destructive settlement actually occurs. The structures therefore need to be established on a strong Footing.

Rory Woolsey
FEBRUARY 28, 2012
Rory Woolseys Construction Estimating Blog. Construction Estimating One Bite at a Time. At the heart of and crucial to controlling costs is an accurate cost estimate which translates into a cost budget. A cost estimate then is very important to cost control. Tuesday, February 28, 2012. Scope, scope, scope!! Enough said!

Construction Cost Estimating
DECEMBER 20, 2018
Besides, ensure the concrete foundations, beams, columns, etc. The higher cost of foundation components like drilled piers is also a major concern. While designing the reinforced concrete members, it is necessary to check the steel reinforcement in jobsite prior to arrange concrete. are constructed as per design norms.

The Constructor
FEBRUARY 27, 2012
Commissioned by Sears, Roebuck and Company, it was designed by chief architect Bruce Graham and structural engineer Fazlur Khan of Skidmore, Owings and Merrill. It surpassed the World Trade Center, which itself had surpassed the Empire State Building only a year earlier.

The Constructor
MARCH 23, 2012
Home News Videos Tips Building Building Bye Laws Building Materials Aggregates Cement Wood Building Tips Buildings Green Buildings Flooring Formwork/Shuttering Paints & Decoratives Skyscrappers Smart Materials Concrete Concrete Admixtures Concrete Cracks Crack Repair Concrete Durability Concrete Properties Concrete Types Fibre reinforced Fire Proof (..)

Construction Cost Estimating
SEPTEMBER 23, 2018
These design/analysis software comprise of some exclusive features which range from analysis of diversified profile of structural components, modeling structure of different materials, outputting analysis and graphical files, and examining geometrical errors. It is rapid, productive and reliable.

The Constructor
JANUARY 13, 2012
Home News Videos Tips Building Building Bye Laws Building Materials Aggregates Cement Wood Building Tips Buildings Green Buildings Flooring Formwork/Shuttering Paints & Decoratives Skyscrappers Smart Materials Concrete Concrete Admixtures Concrete Cracks Crack Repair Concrete Durability Concrete Properties Concrete Types Fibre reinforced Fire Proof (..)

The Constructor
DECEMBER 14, 2011
Home News Videos Tips Building Building Bye Laws Building Materials Aggregates Cement Wood Building Tips Buildings Green Buildings Flooring Formwork/Shuttering Paints & Decoratives Skyscrappers Smart Materials Concrete Concrete Admixtures Concrete Cracks Crack Repair Concrete Durability Concrete Properties Concrete Types Fibre reinforced Fire Proof (..)

Construction Cost Estimating
JANUARY 1, 2015
Concrete calculator is a device of estimation. This handy estimator would simple needs measurement of feet and inches of length, width and depth of slab to entre for final measurement. Some of the bigger homes are designed by an architect and might require a structural engineer. The outcome is so simply.

Construction Cost Estimating
MAY 4, 2018
These specifications can explain the time wasting calculations in any type of structural engineering office; while this ASDIP Concrete 3.1.7v is developed by ASDIP Structural Software and can perform well with Windows. ASDIP: It is a 13-module structural ser with a board of design solutions for new structural engineers.

Construction Cost Estimating
SEPTEMBER 18, 2014
In many domestic and industrial buildings a thick concrete slab, supported on foundations or directly on the subsoil, is used to construct the ground floor of a building. Bilding construction modern buildings structural elements structural engineer Videos'

CivilJungle
FEBRUARY 9, 2021
Also, Read: What Is Pier and Beam Foundation | Advantages & Disadvantage of Pier and Beam Foundations | Pier and Beam Foundation Design | How to Build a Post and Pier Foundation. Following are some aspects which act on the Design Period of the structure: Availability of Funds. Which estimation is to be made.

Construction Cost Estimating
MARCH 25, 2016
This is a useful construction video that shows how to use Orion V18 software to create the design of a basic structure. Orion is a construction program as well as structural engineering software from CSC (currently acquired by Tekla) that can be used for developing efficient structural design.

Pro Builder
JULY 14, 2021
It’s an accurate representation of the materials used to build a home, which takes the guesswork out of estimating.” . It’s an accurate representation of the materials used to build a home," he says, "which takes the guesswork out of estimating.” . From there, he can easily model the terrain.

The Constructor
DECEMBER 20, 2011
Tweet Loading GET LATEST TOPICS IN YOUR EMAIL- SUBSCRIBE NOW.

The Constructor
NOVEMBER 11, 2011
Tweet Loading GET LATEST TOPICS IN YOUR EMAIL- SUBSCRIBE NOW.

The Constructor
MARCH 20, 2012
Related posts: POST TENSIONING IN REHABILITATION OF STRUCTURES DESIGN CONSIDERATIONS IN REPAIR OF STRUCTURES STRUCTURAL DEFECTS OF FOUNDATIONS AT CONSTRUCTION STAGE HOT WEATHER CONCRETING COLD WEATHER / WINTER CONCRETING Q&A: how to get admission into iit for post graduate courses , what is the gate score required?

Construction Cost Estimating
AUGUST 18, 2020
The installer ought to be mindful so as to manufacture the stirrup from one bit of steel and sufficiently cover each end (contact the Structural Engineer or allude to the ACI code for varieties). Stirrups will be required at zones of high shear, for example, bearing focuses and beneath huge point loads.

cnstrctr
APRIL 7, 2019
The intent of a construction plan at the start of a construction project or during the estimating phase is to assist the team in understanding the companies approach to building the project. An estimator may need a project plan in order to determine the number of feet of fence or plywood required. How To Prepare A Construction Plan.

Construction Cost Estimating
APRIL 4, 2018
Besides the construction, there are various other factors that are responsible for the damage of building for earthquake and they are breakable columns, stiffness elements, expandable ground floor, short columns, shapes, sizes, numbers of storeys, kind of foundation, location of the buildings, structural layouts etc.

Construction Cost Estimating
MAY 1, 2017
For more information, visit www.csiamerica.com Struds – It is the ideal software for creating design of concrete structures as per Indian codes as well as designing high rise concrete buildings and various building elements like slabs, beams, columns, shear walls and foundations etc. instantly and smoothly.

Construction Cost Estimating
MAY 31, 2016
These newly launched software offer superior collaboration and improved workflow toward structural steel and precast concrete designers, detailers and fabricators, concrete contractors, general contractors and structural engineers. building codes and Eurocodes.

Natural Building
DECEMBER 24, 2019
She called up her structural engineer on an educational-building project and asked if they could swap out some of the cement in their mix for fly ash. He was game to try it in the foundation. So they did it, and then Simonen calculated how much they’d reduced the project’s carbon footprint with that simple switch.

CivilJungle
OCTOBER 18, 2021
Then after architect consult with a structural engineer and MEP engineer for details of the reinforcements and other detail for use, how deep your foundation will be, the size of gravel to be used, column width, electrical, plumbing, etc. Prepare Estimation and Budgets. Foundation. Design Process.

Autodesk Construction Cloud
JANUARY 6, 2022
Trust is the foundation of good collaboration. Collaboration between design and estimating is key. Now, architects and structural engineers are working side by side with the general contractor. There are increasingly more design-build projects and a renewed push to align design with estimating and target budgets.”.

ProcurementExpress.com
NOVEMBER 30, 2016
For many project-based CFO’s, having the ability to estimate what a project will cost is a necessary skill to have, but a difficult one to master. The foundation, columns and beams that supported the deck were already sized to support a new floor. Underbid projects. The actual roof deck was a floor deck including the concrete slab. .

ProcurementExpress.com
NOVEMBER 30, 2016
For many project-based CFO’s, having the ability to estimate what a project will cost is a necessary skill to have, but a difficult one to master. The foundation, columns and beams that supported the deck were already sized to support a new floor. Underbid projects. The actual roof deck was a floor deck including the concrete slab. .
Expert insights. Personalized for you.
We have resent the email to
Are you sure you want to cancel your subscriptions?


Let's personalize your content