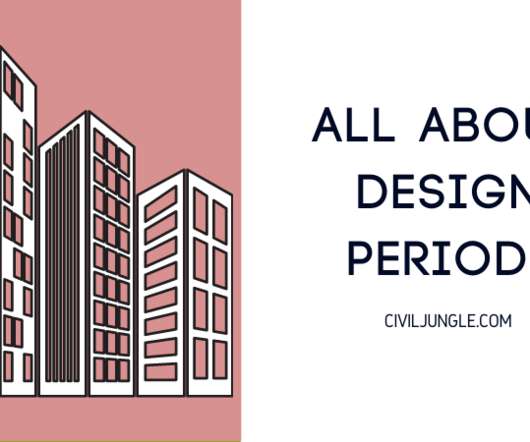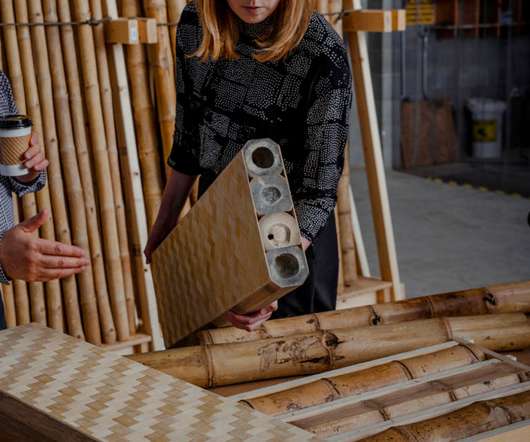The True Value of 3D Modeling for Home Builders
Pro Builder
JULY 14, 2021
For an increasing number of them, this transition entails moving from two-dimensional (2D) drawings to three-dimensional (3D) digital modeling. It’s an accurate representation of the materials used to build a home, which takes the guesswork out of estimating.” . Tips for Using 3D Digital Models to Visualize and Sell Homes.































Let's personalize your content