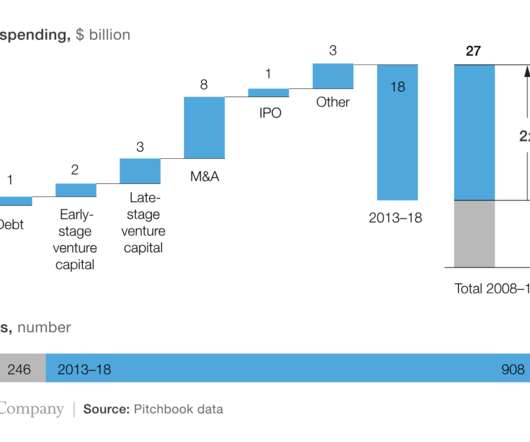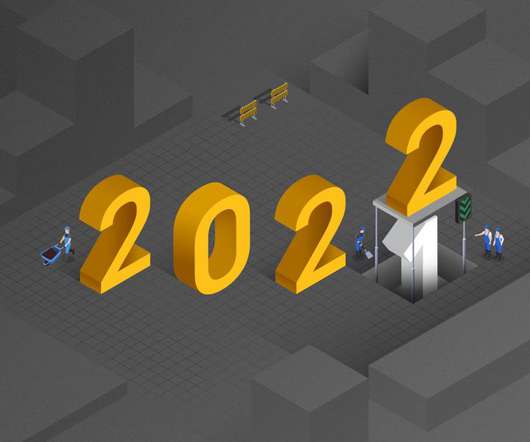Autodesk Partners Dive Into Key Construction Technologies at AU2021
Autodesk Construction Cloud
OCTOBER 14, 2021
From BIM to Fabrication with Forge . Get on the road to cloud-cloud integration between geographic information system (GIS) and BIM (Building Information Modeling) with ArcGIS GeoBIM and Autodesk Construction Cloud software. Watch session > From BIM to Fabrication with Forge .







































Let's personalize your content