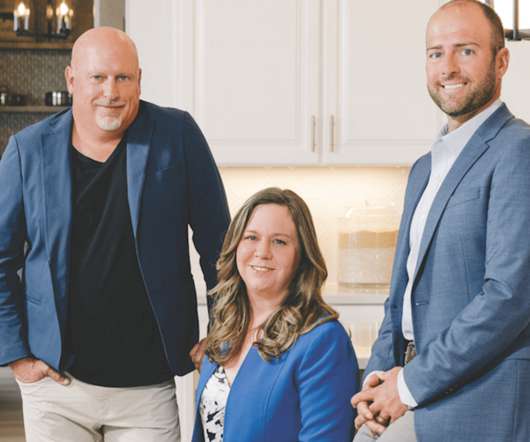Commercial Construction Trends: Why More Clients Are Choosing the Design-Assist Model
HardHatChat
SEPTEMBER 29, 2016
While we’re big fans of design-build construction, wherein the contractor fully “quarterbacks” the project by taking ownership of all elements, from selecting architecture and engineering firms to subcontractor partners, another great option we’re seeing more and more clients choose recently is the design-assist construction model.































Let's personalize your content