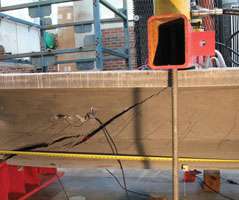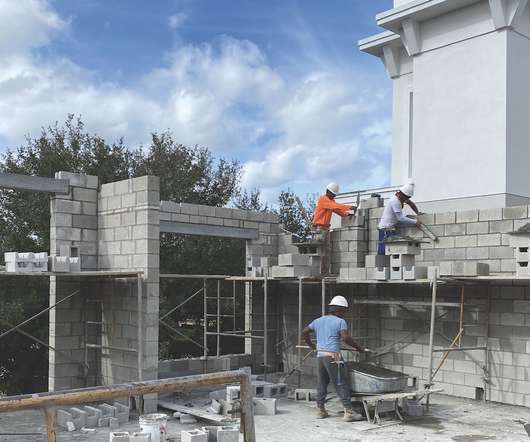What’s New in Autodesk Revit 2015 R2 for Structural Engineers
BIM & Beam
SEPTEMBER 23, 2014
There are new features and enhancements in Autodesk Revit 2015 R2 dedicated especially to structural engineers. Improved rebar modeling : When reinforcing concrete elements, you can now place rebar in any 2D view. Snaps such as nearest, endpoint, and midpoints are available when defining structural elements along model lines.
































Let's personalize your content