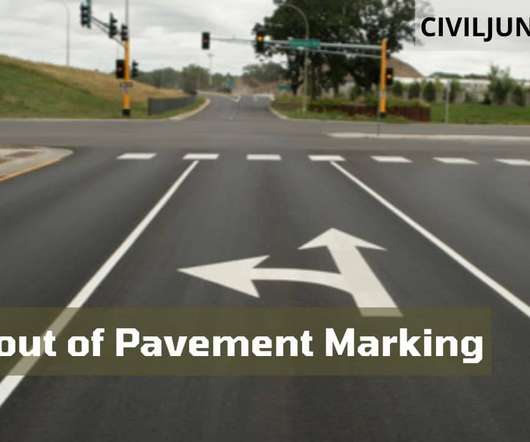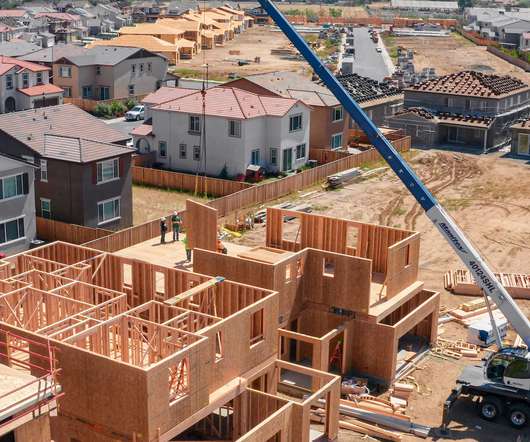Three Easy Steps to Building a Commercial Building
Wolgast Corporation
DECEMBER 6, 2023
During this phase, clients will also get a construction cost estimate that is sufficient for presenting to an owner’s financial institution for securing a construction loan. We also gain all permit approvals, get materials ordered, and trade contractors scheduled for construction to commence at this time.




























Let's personalize your content