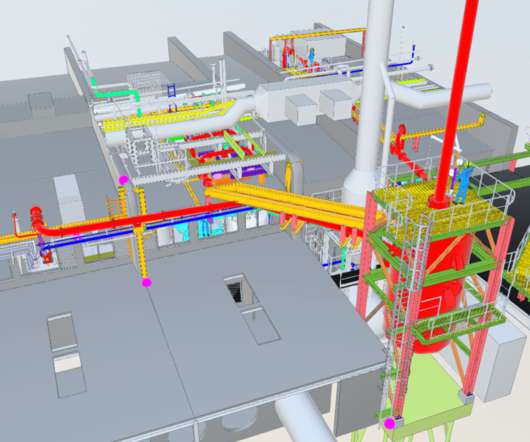How Architectural and Engineering Firms Convert Thousands of Files to PDF Quickly
Carol Hagen
JUNE 5, 2013
If you create in AutoCAD, Solidworks or Microsoft Office you may need to publish your documents to PDF for distribution purposes. This can be a full time job if you generate 1000′s of documents monthly. DWFs and large format, Microsoft office and CAD files all can be published to PDF for distribution.











































Let's personalize your content