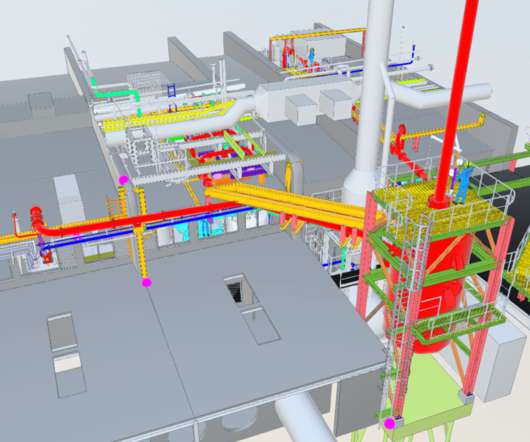How Architectural and Engineering Firms Convert Thousands of Files to PDF Quickly
Carol Hagen
JUNE 5, 2013
Bluebeam Q provides PDF document conversion for engineering, architectural and construction firms with large volumes of documents. DWFs and large format, Microsoft office and CAD files all can be published to PDF for distribution. Why not let Bluebeam Q streamline your processes. How General Contractors Streamline Processes.














































Let's personalize your content