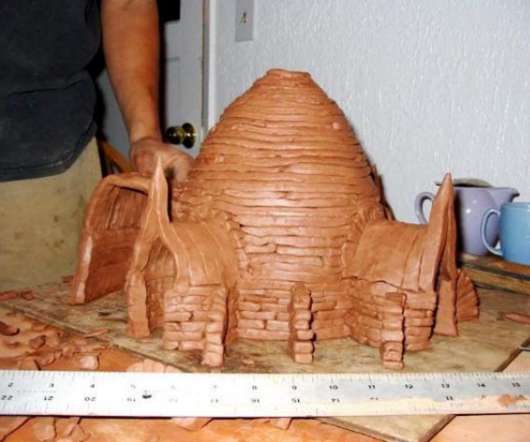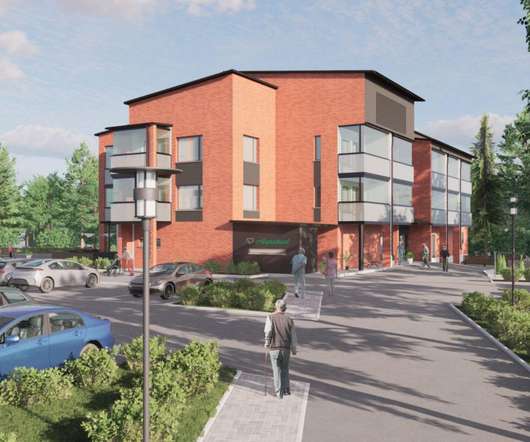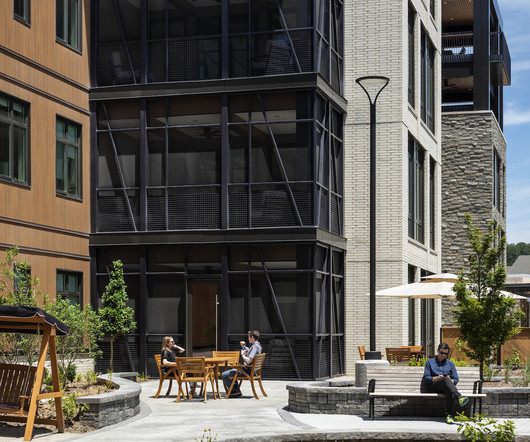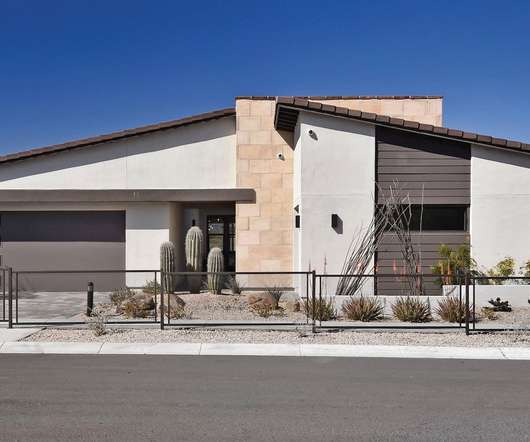A Bio-Architecture Primer with Scott Howard
Natural Building
APRIL 14, 2022
It is intended to prepare owner-builders to design radically efficient and beautiful structures that combine natural building and bioarchitecture (architecture that supports your life force energy). Here’s what you will learn: 1) Drawing, model making, and mock ups to develop your design concept.















































Let's personalize your content