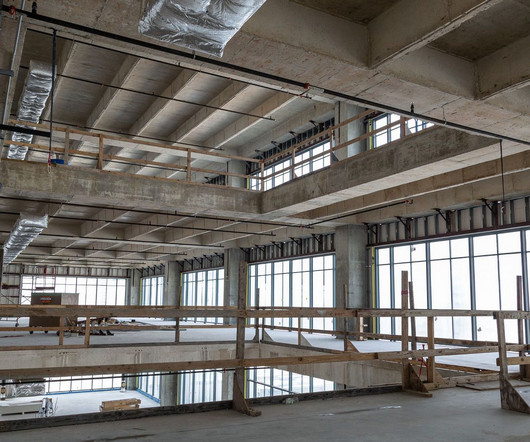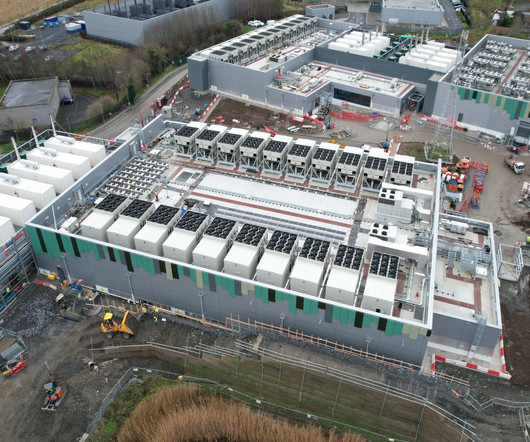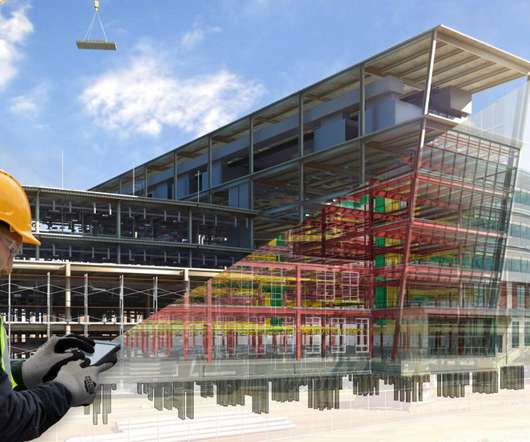Construction Document Information Management
Job Order Contracting
APRIL 7, 2017
Construction Document Information Management is central to productivity improvement. Construction Document Information Management. Imagine the ability to rapidly organize data and leverage mobile tools to enable access to, and the management of, actionable, standardized, defensible information… anytime and anywhere.



































Let's personalize your content