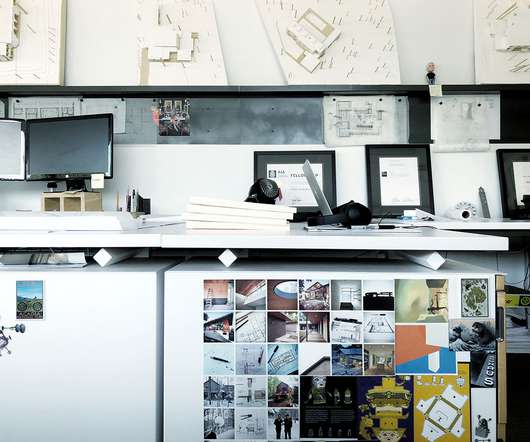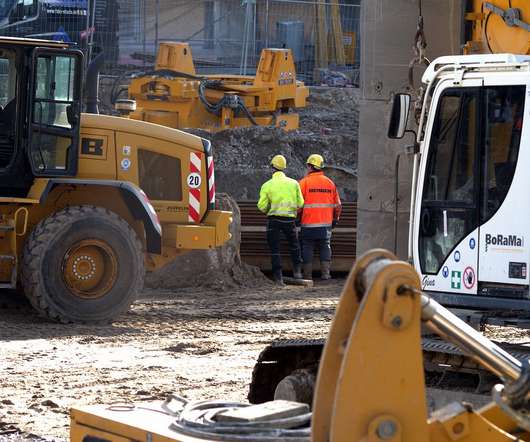Architectural Tools
Pro Builder
JUNE 22, 2020
Architectural Tools. Architectural Tools can mean just about anything, and for our purposes, I think we are going to define this as things architects use … and the list I have put together is decidedly low-tech and the list Andrew put together is could be hi-tech, but what things are actually on our lists? Mon, 06/22/2020 - 09:54.






































Let's personalize your content