Architectural Symbols For Doors, Window, Sanitary Fitting, Plumbing, Kitchen and Building Materials
Civiconcepts
OCTOBER 10, 2021
What Area Architectural Symbols? Architects must have knowledge of different types of architectural symbols and signs that are generally used in drawing. All drawings prepared by the architect must be … Architectural Symbols For Doors, Window, Sanitary Fitting, Plumbing, Kitchen and Building Materials Read More ».


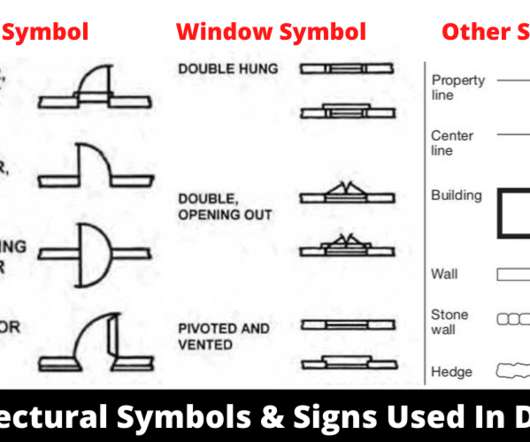




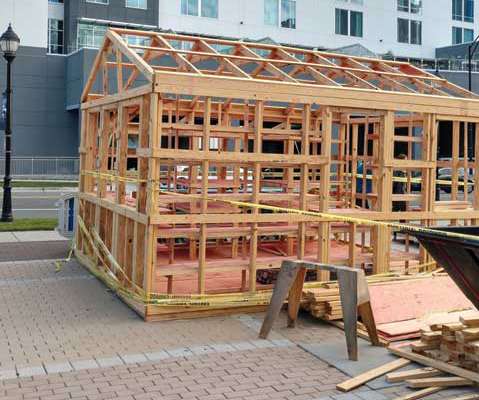
















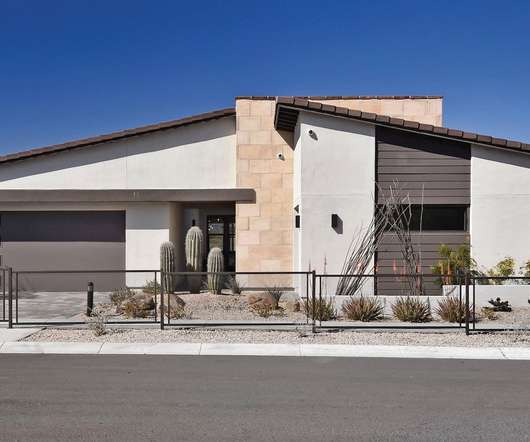













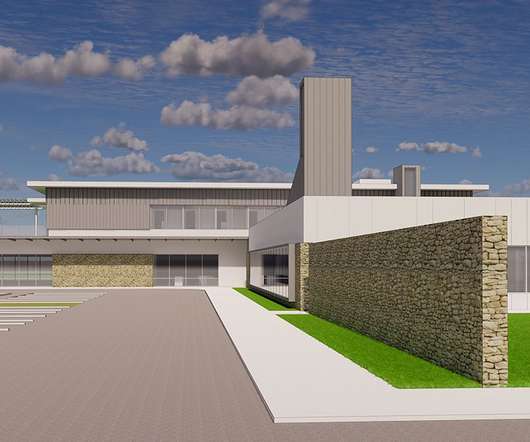


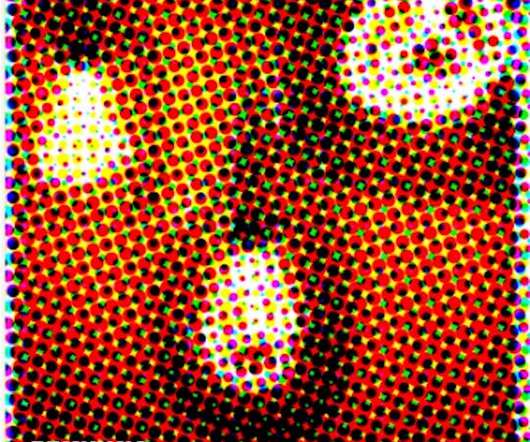








Let's personalize your content