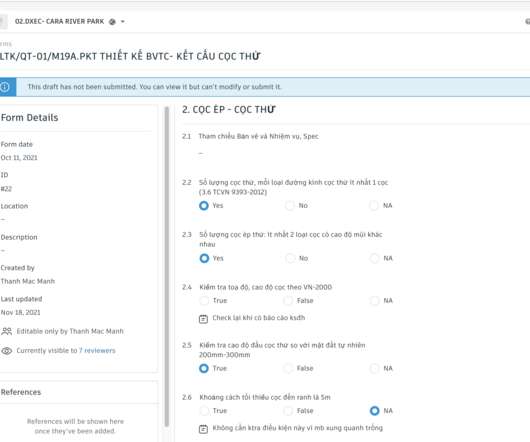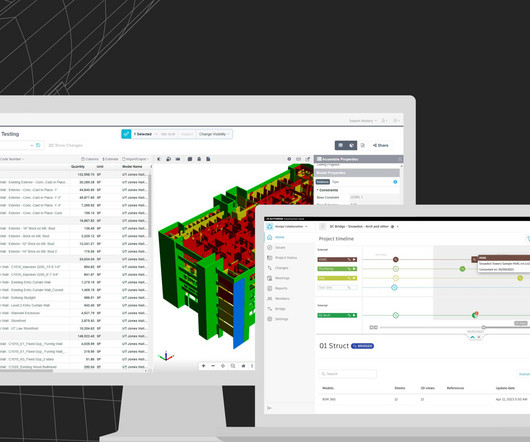Overheard in the Big Room: The Future of BIM Across the Lifecycle
Autodesk Construction Cloud
JULY 25, 2022
While humans have been engineering architectural feats for thousands of years, traditional drawings are often siloed, stagnant, and vulnerable to rapid obsolescence. . Building information modeling (BIM) is set to change all that, its revolutionary goal since the 1970s when it was first proposed. BIM in the Big Room .






























Let's personalize your content