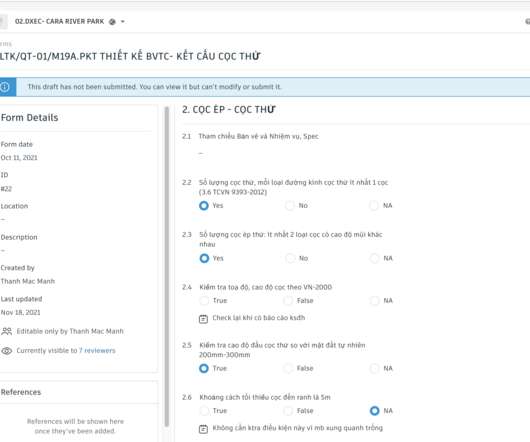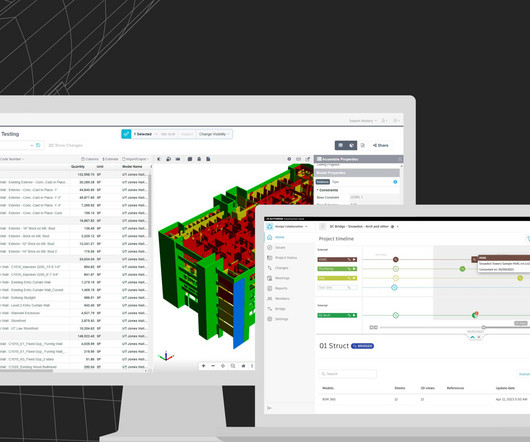Behind the Build: Interview with Trever White, Group Manager at Toyota Motor North America
Autodesk Construction Cloud
OCTOBER 20, 2023
We recently had the chance to interview Trever White , Group Manager - Digital Intelligent Manufacturing Engineering at Toyota Motor North America. Right now, I'm the group manager responsible for a team within our Toyota North America Production Engineering division called Digital Intelligent Manufacturing Engineering, or DIME for short.










































Let's personalize your content