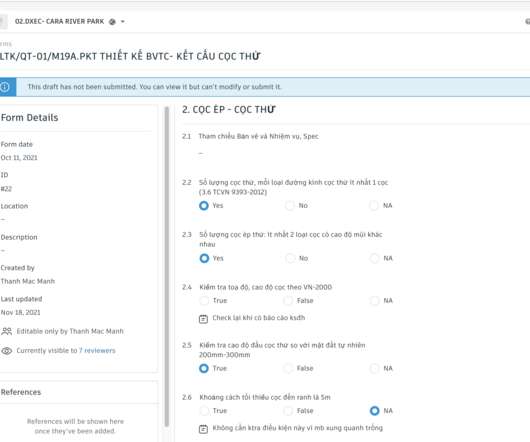Hilti Unveils Semi-Autonomous Overhead Drilling Robot, Called Jaibot
Construction Junkie
OCTOBER 28, 2020
That same container also acts as a charging station and secure storage. Once the operator sets the ceiling height and location on the provided tablet, the Jaibot goes to work drilling for the concrete anchors in a 6 foot diameter based upon the CAD layout or BIM model uploaded via AutoCAD, Revit, or the Hilti Cloud.

























Let's personalize your content