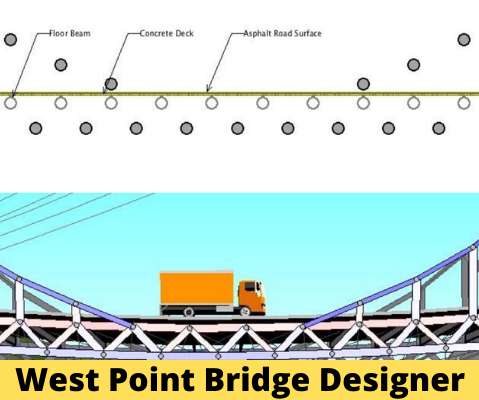New concrete detailing manual includes downloadable CAD files
BD+C
NOVEMBER 16, 2020
The American Concrete Institute released a new and updated ACI Detailing Manual that includes example details and guidance to licensed design professionals on provisions of ACI 318-19, Building Code Requirements for Structural Concrete.
















































Let's personalize your content