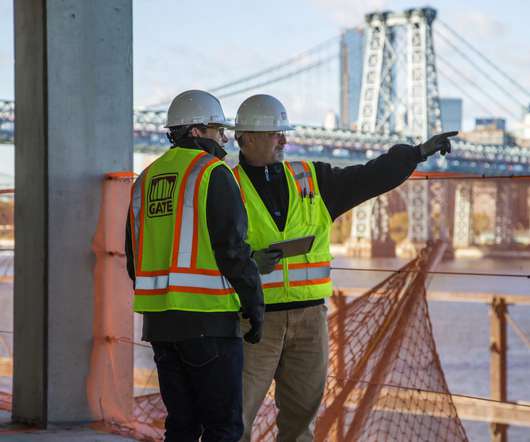What’s the difference between RFIs, Submittals and Specifications?
Fieldwire
JUNE 28, 2023
In construction, a Request For Information (RFI) seeks the clarification of plans, drawings, specifications, and agreements. The construction RFI is a formal written process in which parties, such as the contractor and designer, clarify information gaps in construction documents.




































Let's personalize your content