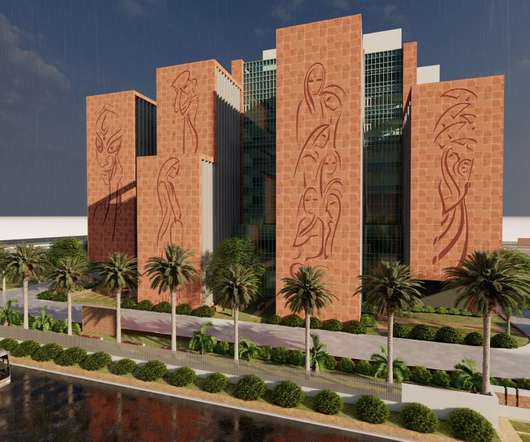International design firm RKD uses Autodesk Construction Cloud to Drive Innovation, Harness Collaboration, and Adapt Agile Workflows
Autodesk Construction Cloud
JULY 26, 2022
International design firm, RKD , has a rich legacy dating back to its formation in Dublin, Ireland, in 1913. Sustainable design connects and unifies RKD’s multi-service, multi-sector approach. Since then, it has established itself as one of the most diverse and effective architecture firms in Europe.














































Let's personalize your content