We Answer your Questions on Managing 2D Workflows and Drawings in Autodesk Construction Cloud
Autodesk Construction Cloud
AUGUST 10, 2023
This means that a significant number of construction firms still use 2D models and workflows for their construction projects. China), how would Autodesk Construction Cloud help coordinate with local third-party consultants and address the language challenges? Many users are using this function to complete the signature on drawings.


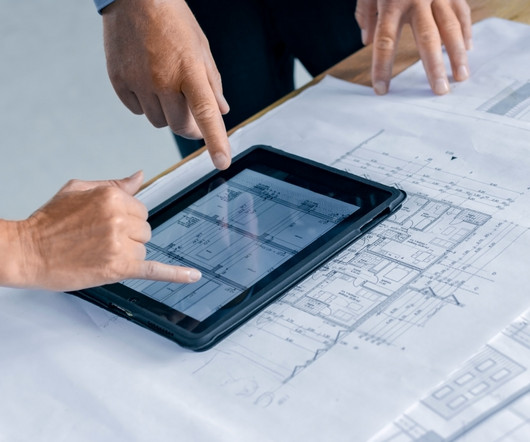



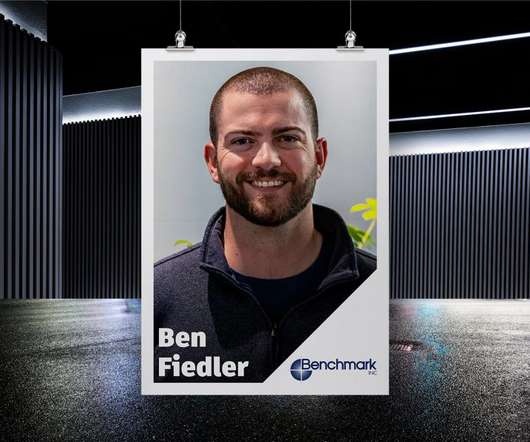


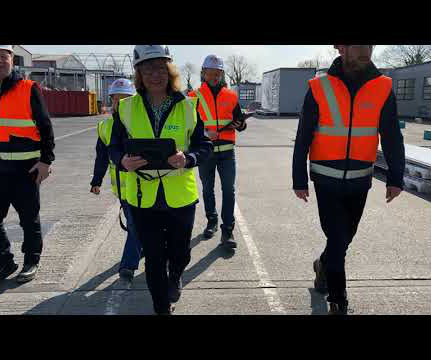




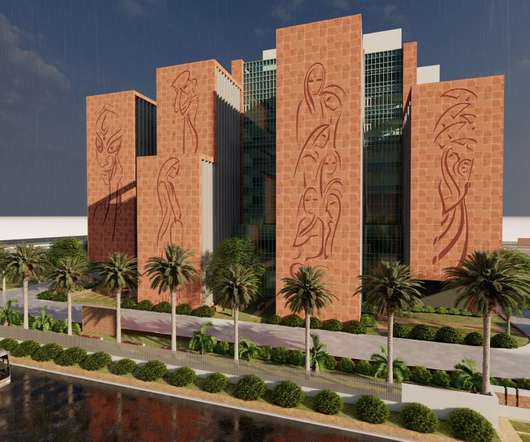



















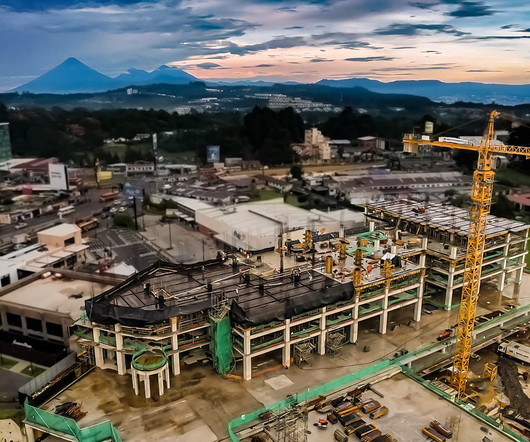






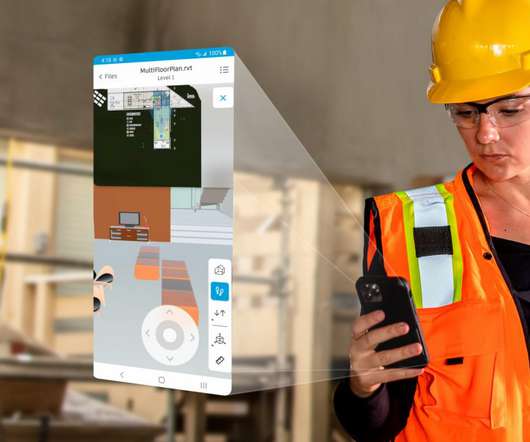








Let's personalize your content