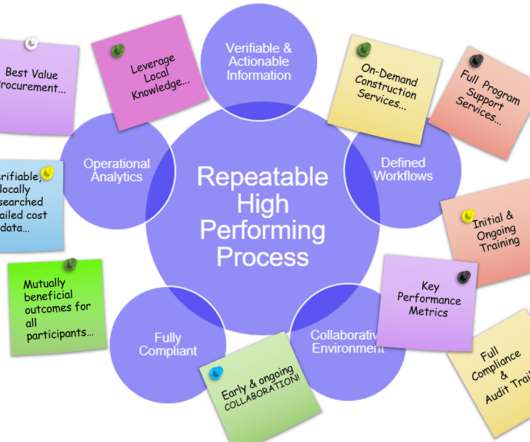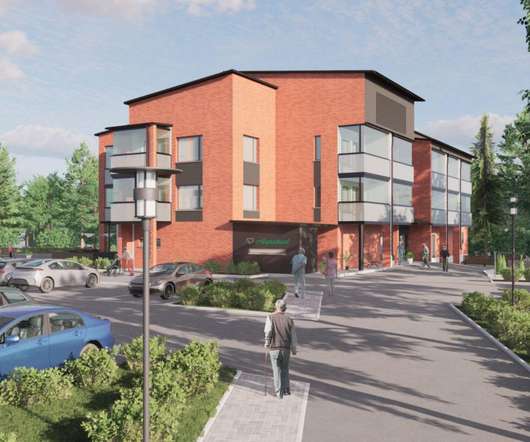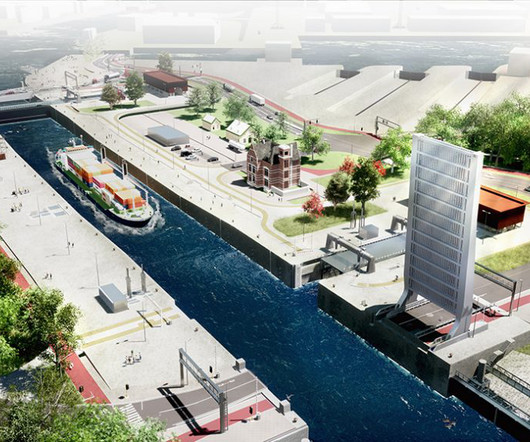The New Preconstruction Advantage: Connected Quantification & Model Coordination in a Common Data Environment
Construction Business Owner
APRIL 5, 2021
The New Preconstruction Advantage: Connected Quantification & Model Coordination in a Common Data Environment. For example, if each clash costs $3,500 per instance (PWC, 2018), it’s difficult for estimators and project managers to ensure each project is profitable during the planning phases of a project. Greg Ragsdale.




















































Let's personalize your content