Achieving Safer School Design with Secure Entry Vestibules
BD+C
APRIL 22, 2024
Achieving Safer School Design with Secure Entry Vestibules 1 kcichowicz Mon, 04/22/2024 - 10:47 Designers can plan secure entry vestibules with security-rated glazing to enhance the effectiveness of their safer school designs. What are secure entry vestibules and how do they support safer school design?


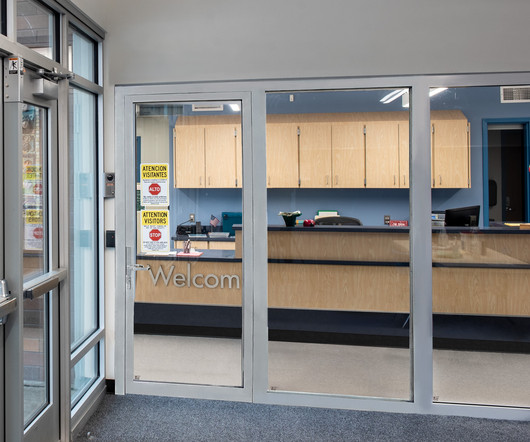

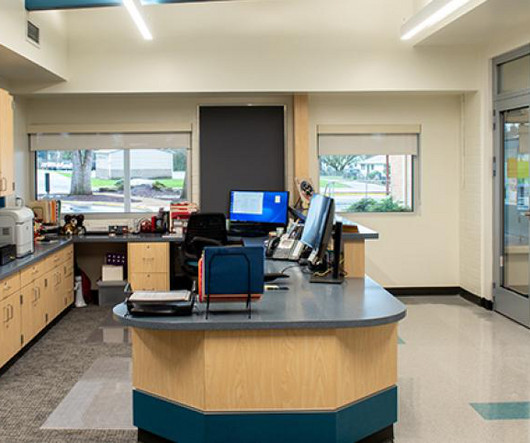
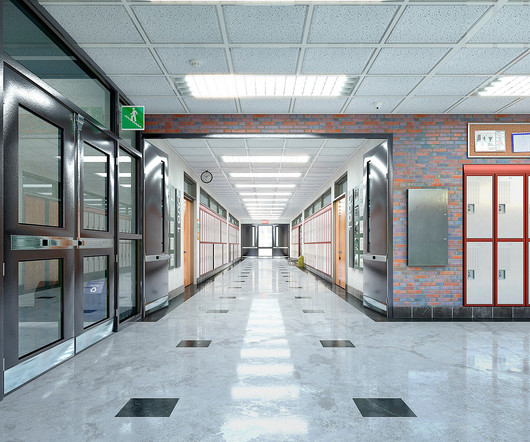










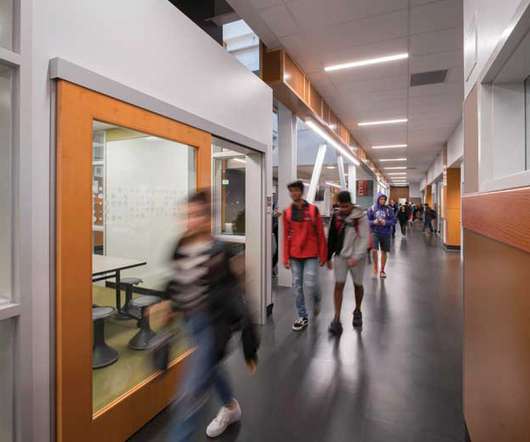








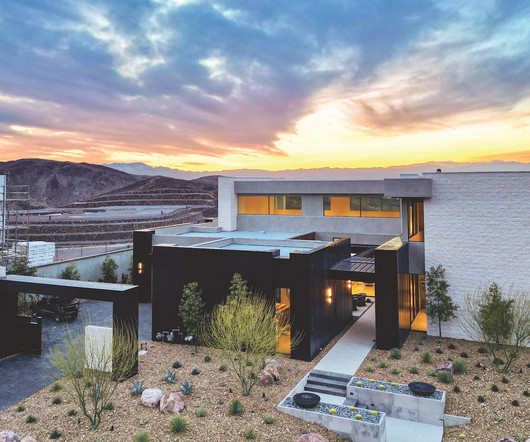





















Let's personalize your content