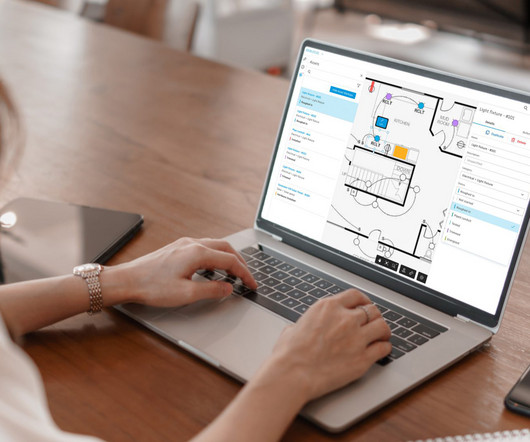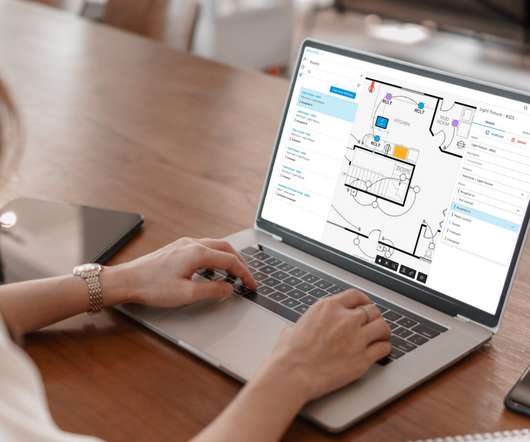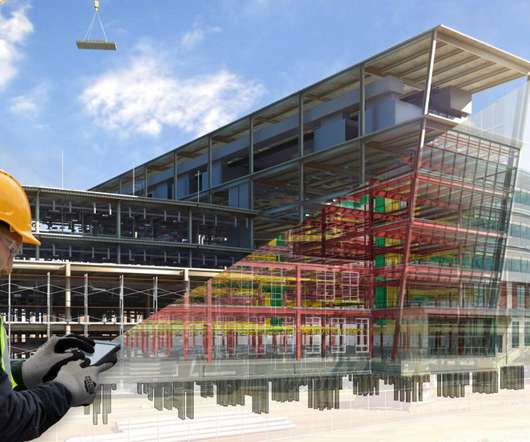New Asset Features to Boost Progress Tracking on 2D Drawings
Autodesk Construction Cloud
MARCH 10, 2023
With these new capabilities, you can visually markup 2D sheets and track asset progress to keep office teams updated while empowering folks in the field to forecast their productivity and quickly adjust to scheduling changes. Multiple assets can also be made quickly when drawing on a sheet.




































Let's personalize your content