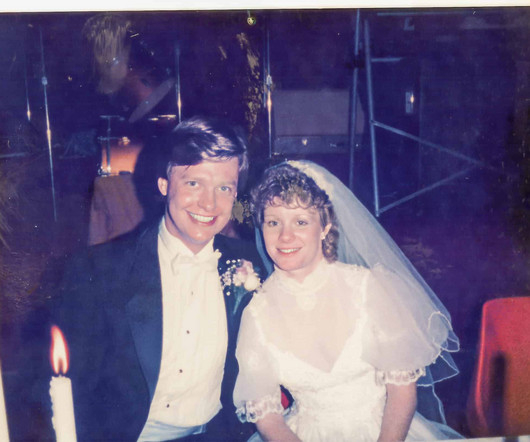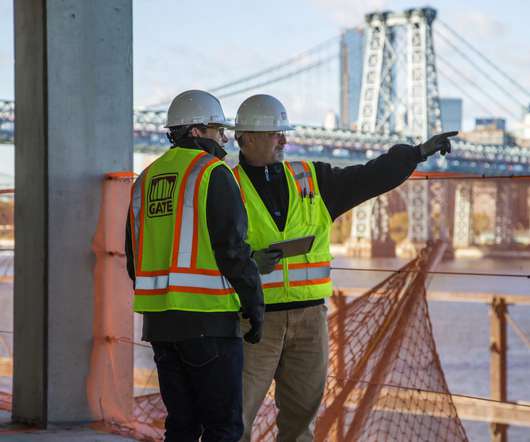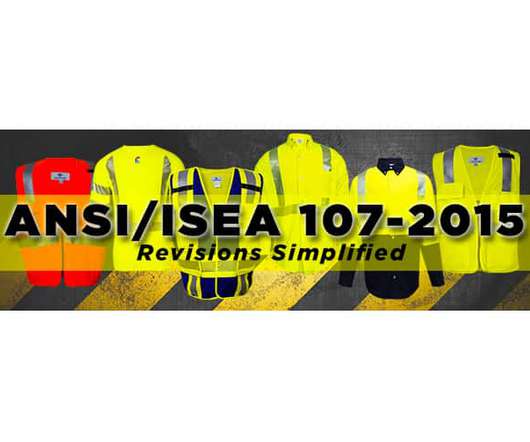What Are As Built Drawings?
Autodesk Construction Cloud
JANUARY 4, 2022
But in all seriousness, with the hundreds and thousands of steps and documents needed to complete just one project, as-builts might be overlooked for their importance. As-built drawings are documents that make it easy to compare and contrast between designed and final specifications. Key Takeaways. What Is an “As-Built?” .



































Let's personalize your content