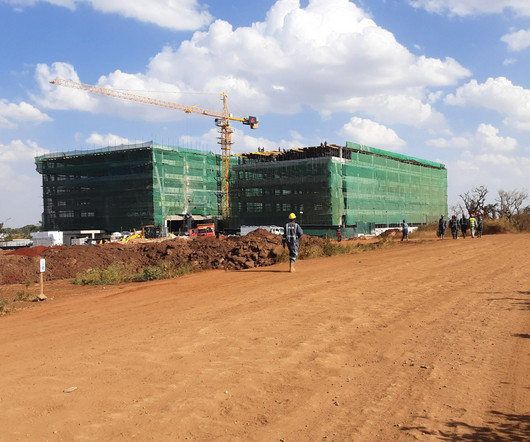Journal of Structural Engineering
The Constructor
DECEMBER 25, 2011
Related posts: Journal of Environmental Engineering Journal of Management in Engineering Journal of Construction Engineering and Management Uncertainty in Structural Engineering SEMINAR / PROJECT TOPICS IN STRUCTURAL ENGINEERING Structural Analysis? All rights reserved.













































Let's personalize your content