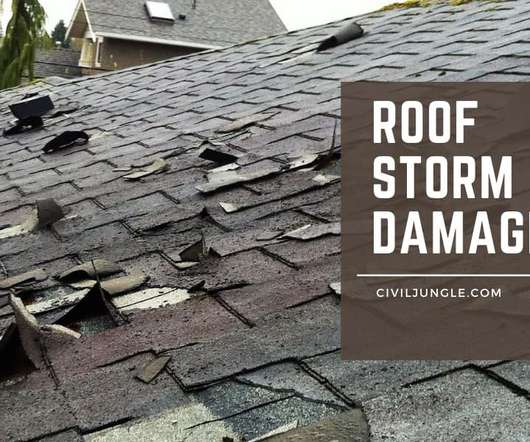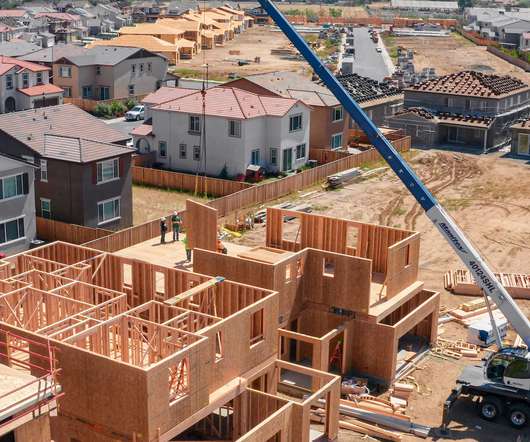Over 275 Partners Now Integrate with Autodesk Construction Applications
Autodesk Construction Cloud
NOVEMBER 6, 2023
Now, project managers can visualize 3D models generated in Metaroom directly into Autodesk Build Insights or BIM 360 Project Home dashboards. Billy streamlines the collection and verification of compliance documents, such as Certificates of Insurance, business licenses, and certified payroll.



































Let's personalize your content