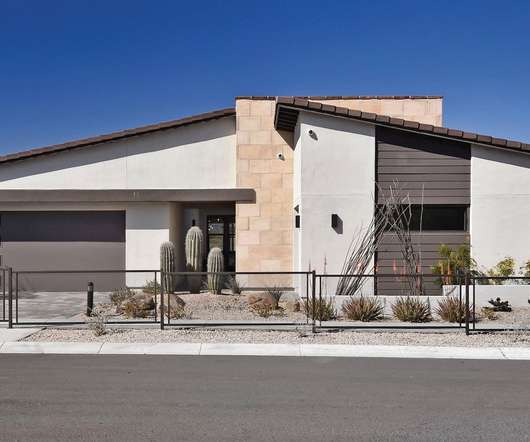What to Look for in Construction Design Software
Lets Build
JULY 15, 2022
Construction professionals worldwide have used AutoCAD construction design software since the ‘80s for 2D and 3D drafting. Many in the industry consider AutoCAD to be the best construction drafting software to create blueprints for everything from residential homes to large-scale commercial projects.











































Let's personalize your content