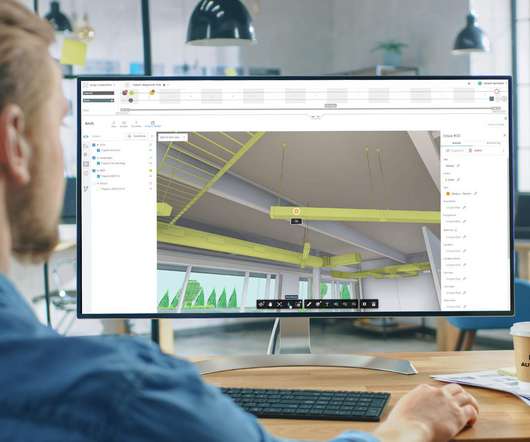Construction Classification Criticality – A Draft White Paper
Job Order Contracting
AUGUST 6, 2016
Physical asset models should NOT be confused with 3-dimensional (3D) visualization, which is merely one of several methods of representing and working with information. The post Construction Classification Criticality – A Draft White Paper appeared first on 4BT.

































Let's personalize your content