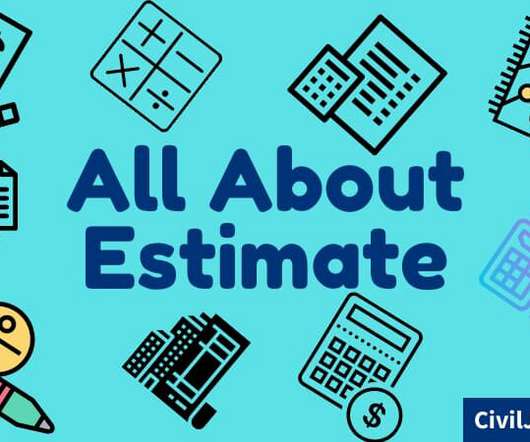Top ten software for estimating and bidding
Construction Cost Estimating
APRIL 25, 2019
As soon as the project is procured, estimate details flow automatically into Sage business management software, removing unnecessary tasks and data entry errors. Sage Estimating also facilitates forecasting the labor, raw material and other overhead costs so that the contractors can arrange & deliver correct bids.






























Let's personalize your content