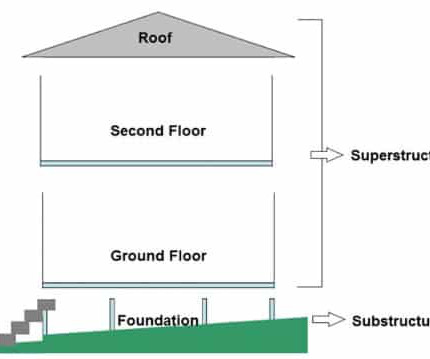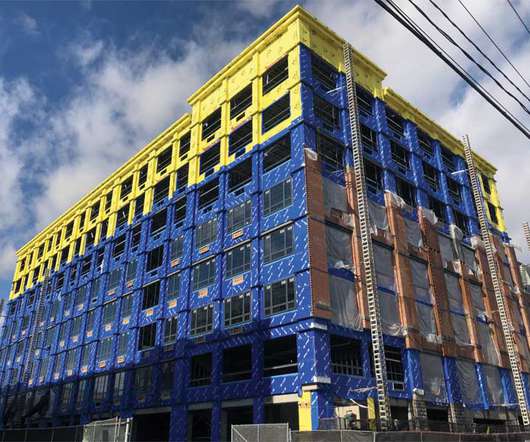What is Substructure and Superstructure in Building Construction?
The Constructor
APRIL 10, 2024
Reinforcement shall be cut and placed as per the structural drawings and approved bar bending Schedules. Specified cover blocks should be provided at regular spacing and intervals.







































Let's personalize your content