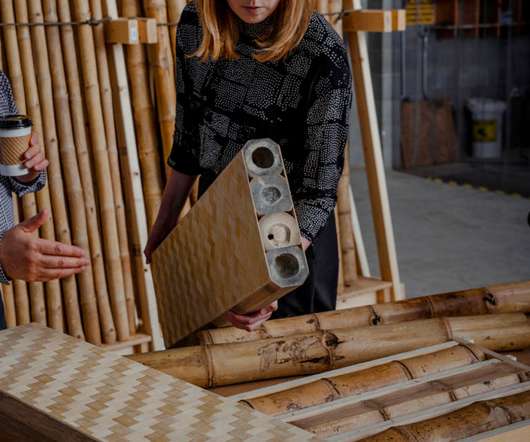The True Value of 3D Modeling for Home Builders
Pro Builder
JULY 14, 2021
The True Value of 3D Modeling for Home Builders. More than a marketing tool, 3D modeling can save time and money by providing greater accuracy. For an increasing number of them, this transition entails moving from two-dimensional (2D) drawings to three-dimensional (3D) digital modeling. The Path to 3D Modeling.































Let's personalize your content