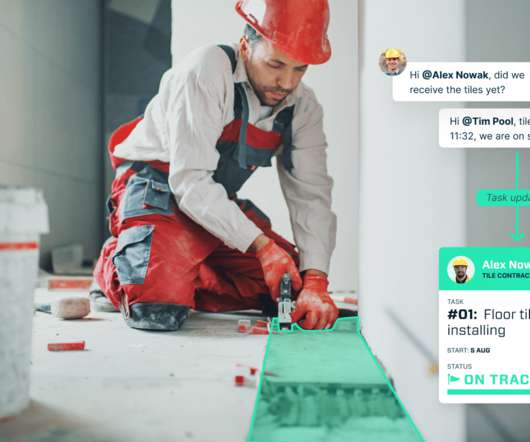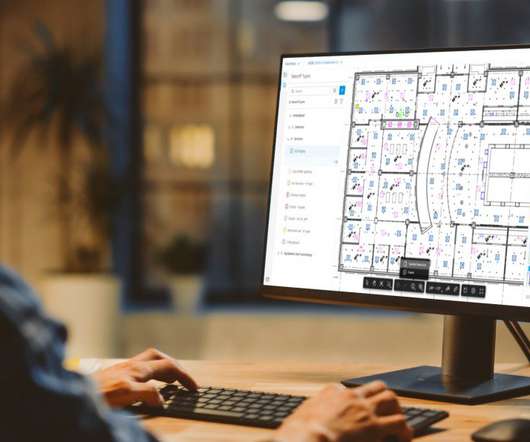How Much Is Your Home Building Company Worth?
Pro Builder
NOVEMBER 16, 2022
will draw the most bidders. For example, a high-margin builder with just one to two years of land inventory may be worth less than a builder with average margins and six to seven years of supply. The CEO of one large company told us they typically save 10% on “bricks and sticks” costs after purchasing a private builder.











































Let's personalize your content