BIM Dimensions 101: 3D, 4D, 5D,6D, 7D, 8D, & Beyond
Autodesk Construction Cloud
DECEMBER 21, 2023
We don't always throw around the word "revolutionary," but building information modeling (BIM) has truly been that over the last few decades. It's a cloud-based model that brings together structured, multidisciplinary data to develop an intelligent model that represents an asset throughout its lifecycle. What is 4D BIM?:







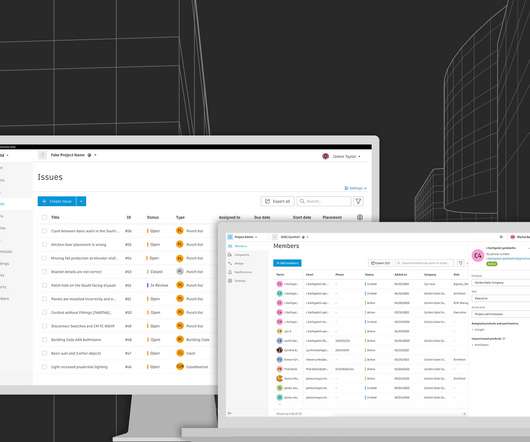




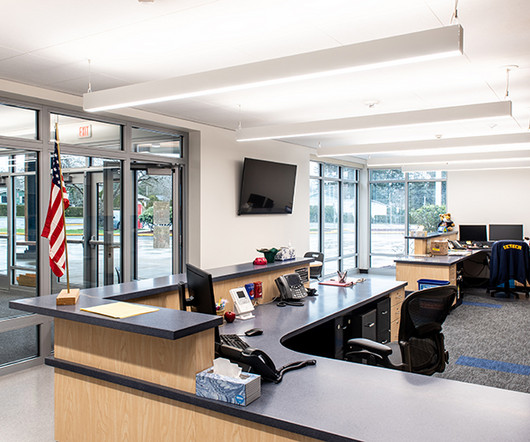

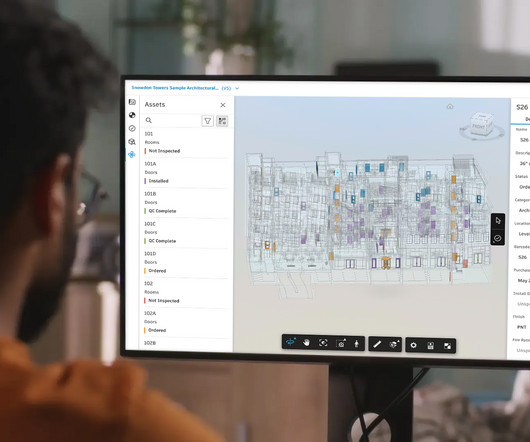


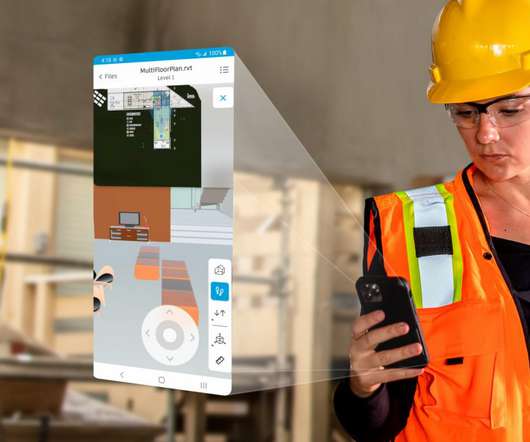




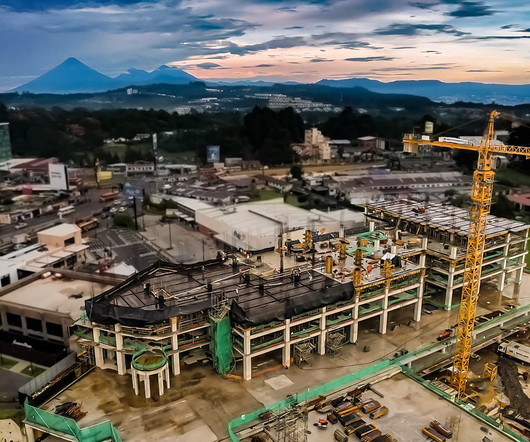





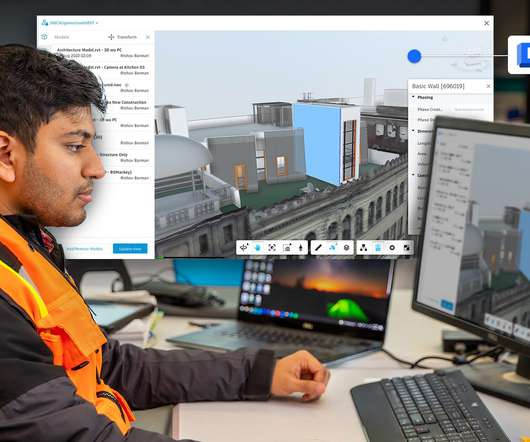
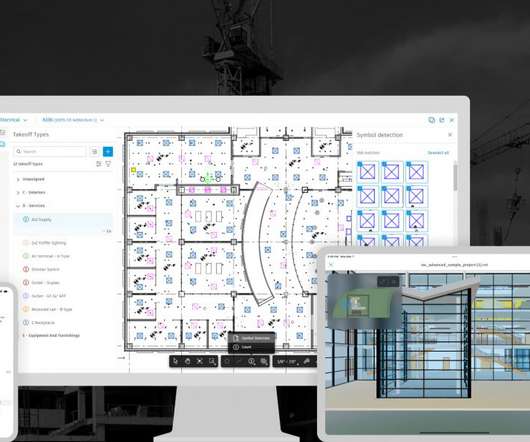

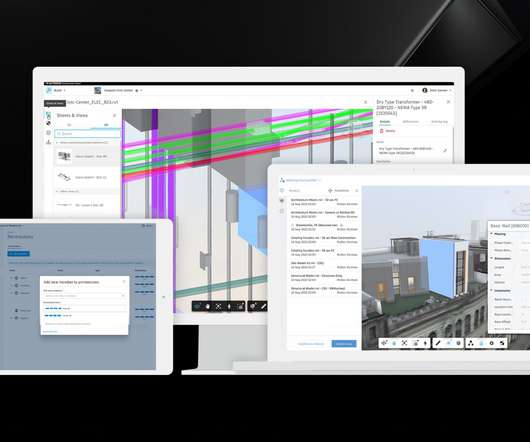





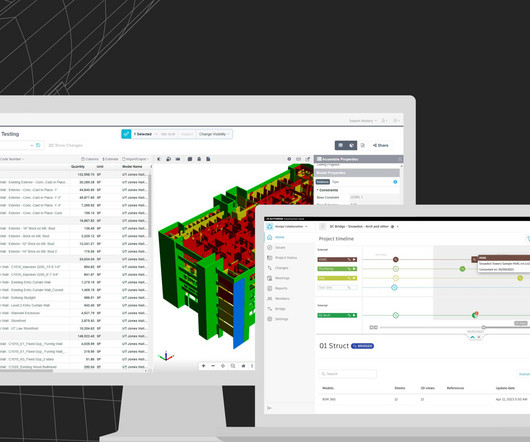












Let's personalize your content