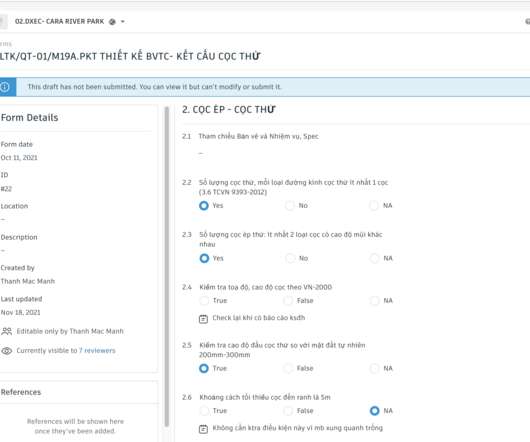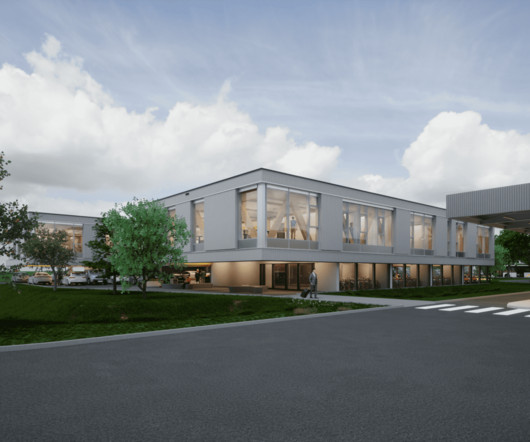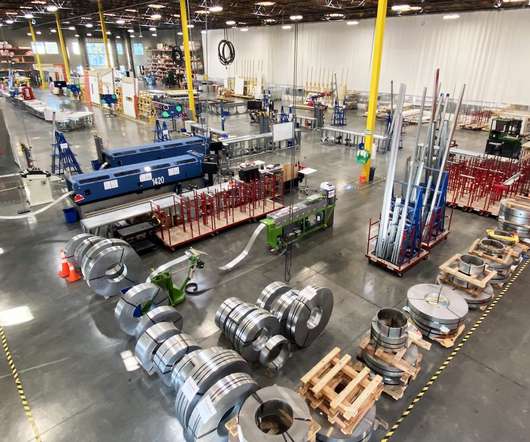Innovative Approaches to Industrial Construction Project Management
Construction Marketing
APRIL 11, 2023
Incorporate the Latest Project Management Software Computer-animated design (CAD) technology revolutionized design when it was introduced decades ago. But it is not the only type of software to use in 2023. Modern projects are incorporating building information management (BIM) software. It streamlines scheduling.









































Let's personalize your content