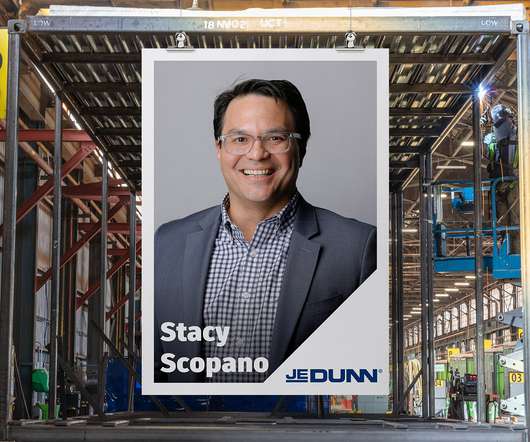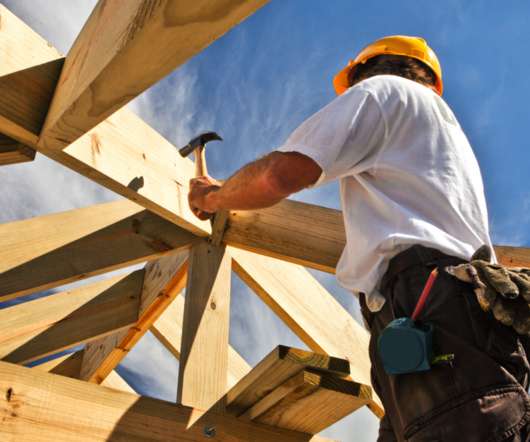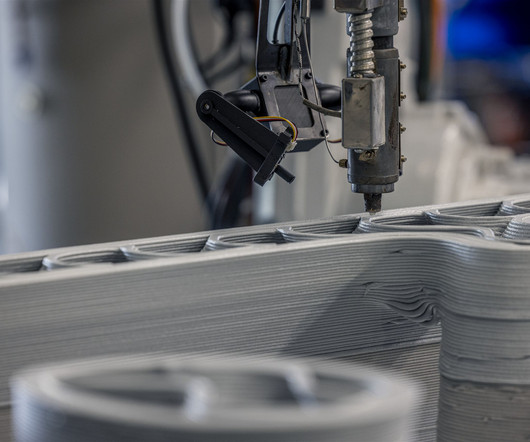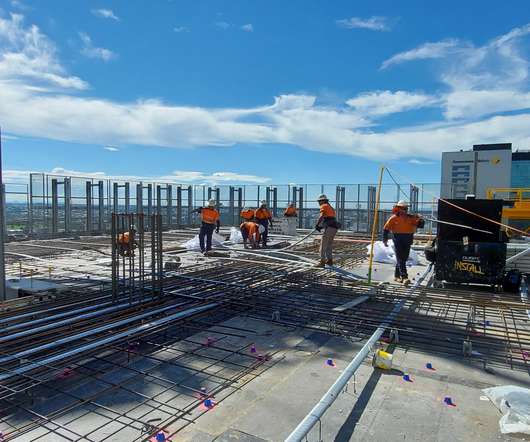Registration now open for the MEP and Structural Fabricators Forum 2017
BIM & Beam
SEPTEMBER 14, 2017
We’ve got your back at the MEP and Structural Fabricators Forum 2017. Are you a contractor, engineer, detailer, estimator, or fabricator? Then the fourth-annual MEP and Structural Fabricators Forum is a do-not-miss event, specifically tailored to your professional and educational interests. We’ll see you in Vegas!

















































Let's personalize your content