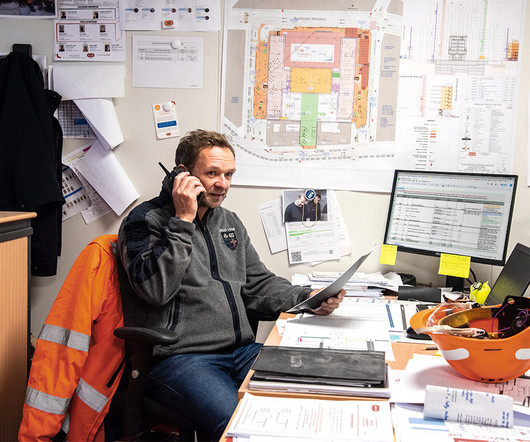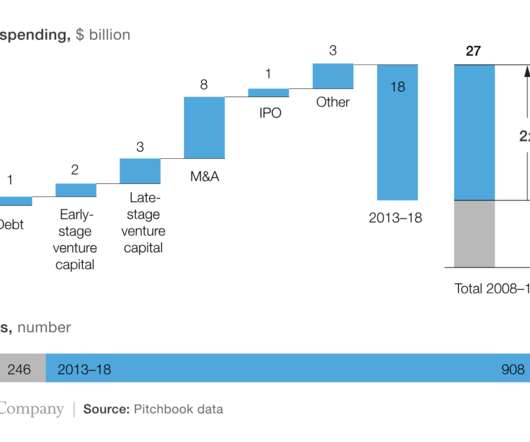What’s the difference between RFIs, Submittals and Specifications?
Fieldwire
JUNE 28, 2023
Specifications, often called specs, in construction documents usually include information about the project’s materials, the timeline, methods and requirements. Prior to and during construction, every piece of equipment, material types, and even details such as the exact color of paint need to be reviewed and approved via submittals.











































Let's personalize your content