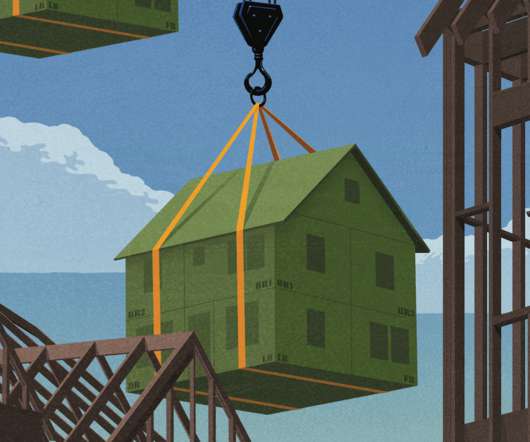What’s the difference between RFIs, Submittals and Specifications?
Fieldwire
JUNE 28, 2023
Throughout the project’s duration, contractors and construction crews may use specifications as a reference for questions that arise and to ensure the correct fulfillment of each project requirement. The contractor needs clarification to ensure that the project meets the intended design and specifications.































Let's personalize your content