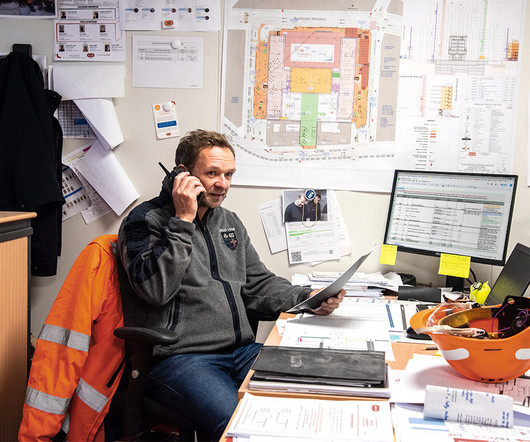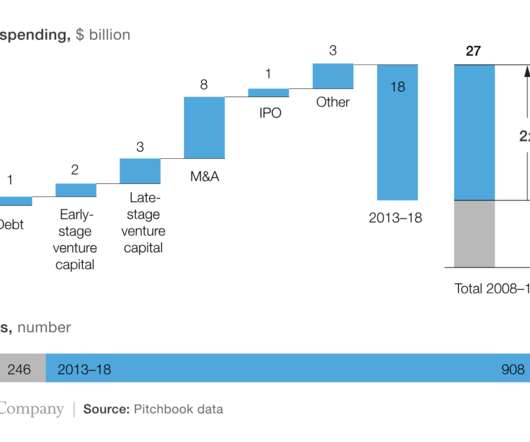What is a submittal in construction? A comprehensive guide
Lets Build
SEPTEMBER 11, 2023
A good example is the shop drawing, which provides detailed plans for fabrications that are completed off-site. The illustrations allow contractors or fabricators to know what on-site teams want and what materials are needed. Most software solutions offer this capability, making it easy for teams to collaborate on creating submittals.














































Let's personalize your content